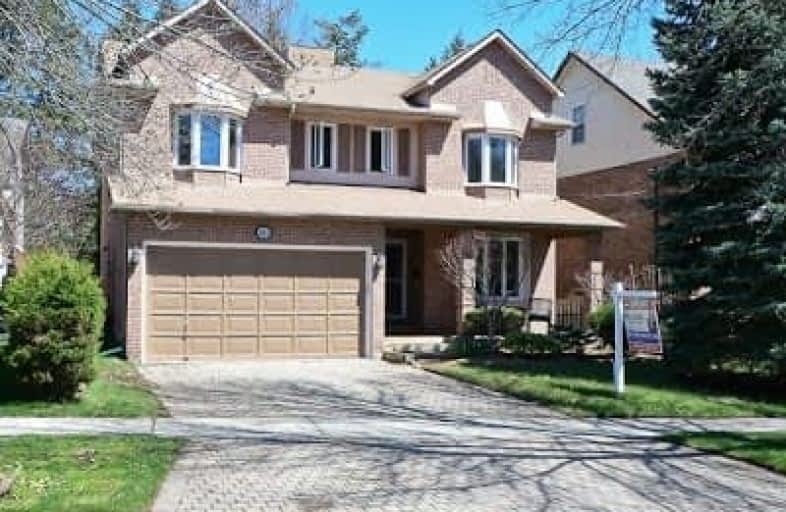Sold on May 18, 2018
Note: Property is not currently for sale or for rent.

-
Type: Detached
-
Style: 2-Storey
-
Size: 2500 sqft
-
Lot Size: 51.78 x 108 Feet
-
Age: No Data
-
Taxes: $6,991 per year
-
Days on Site: 10 Days
-
Added: Sep 07, 2019 (1 week on market)
-
Updated:
-
Last Checked: 3 months ago
-
MLS®#: E4120520
-
Listed By: Re/max hallmark first group realty ltd., brokerage
Coveted John Boddy 5Bedroom "Forestbrook"? Model Backing Onto Pine Creek Ravine! Double Door Entry Leads Way To Sunken Foyer, Formal Dining Room W/Bay Window, Updated Eat-In Kitchen W/Pot Lights W/O To Deck, &Private Backyard. Kitchen Is Open To Family Rm W/Fireplace, Separate Living Room &Main Floor Laundry. 5 Generous Bedrooms, 2 W/Bay Windows &Double Closets, Double Door Entry To Oversized Master Overlooking Ravine, 5Pc Bath, W/I Closet
Extras
Direct Garage Access, Finished One Of A Kind Basement W/Large Rec Room/Workshop Plus Sound Proof Music Studio Complete With Separate Recording Booths, Above Grade Windows; Truly Something To See! Kitchen'18, Painting'18
Property Details
Facts for 1013 Mountcastle Crescent, Pickering
Status
Days on Market: 10
Last Status: Sold
Sold Date: May 18, 2018
Closed Date: Aug 01, 2018
Expiry Date: Aug 31, 2018
Sold Price: $850,000
Unavailable Date: May 18, 2018
Input Date: May 08, 2018
Prior LSC: Sold
Property
Status: Sale
Property Type: Detached
Style: 2-Storey
Size (sq ft): 2500
Area: Pickering
Community: Liverpool
Availability Date: Tba
Inside
Bedrooms: 5
Bedrooms Plus: 1
Bathrooms: 4
Kitchens: 1
Rooms: 11
Den/Family Room: Yes
Air Conditioning: Central Air
Fireplace: Yes
Laundry Level: Main
Central Vacuum: Y
Washrooms: 4
Building
Basement: Finished
Heat Type: Forced Air
Heat Source: Gas
Exterior: Brick
Water Supply: Municipal
Special Designation: Unknown
Other Structures: Garden Shed
Parking
Driveway: Pvt Double
Garage Spaces: 2
Garage Type: Attached
Covered Parking Spaces: 2
Total Parking Spaces: 4
Fees
Tax Year: 2017
Tax Legal Description: Lot 45 Plan 40M1325 As Per Survey
Taxes: $6,991
Highlights
Feature: Grnbelt/Cons
Feature: Park
Feature: Place Of Worship
Feature: Public Transit
Feature: Ravine
Feature: Wooded/Treed
Land
Cross Street: Finch/Dixie/Fairport
Municipality District: Pickering
Fronting On: North
Pool: None
Sewer: Sewers
Lot Depth: 108 Feet
Lot Frontage: 51.78 Feet
Lot Irregularities: Premium 'Ravine' Tree
Zoning: S/F Residential
Additional Media
- Virtual Tour: https://youtu.be/V8asaBo0fe4
Rooms
Room details for 1013 Mountcastle Crescent, Pickering
| Type | Dimensions | Description |
|---|---|---|
| Living Main | 4.15 x 5.48 | Broadloom, French Doors, Gas Fireplace |
| Dining Main | 3.13 x 4.87 | Broadloom, French Doors, Bow Window |
| Kitchen Main | 3.14 x 4.45 | Hardwood Floor, B/I Ctr-Top Stove, B/I Oven |
| Breakfast Main | 2.74 x 3.05 | Hardwood Floor, Family Size Kitchen, W/O To Deck |
| Family Main | 3.47 x 5.49 | Hardwood Floor, O/Looks Ravine |
| Laundry Main | 2.27 x 2.52 | B/I Closet, Ceramic Floor |
| Master 2nd | 4.45 x 5.67 | 5 Pc Ensuite, W/I Closet, O/Looks Ravine |
| 2nd Br 2nd | 5.18 x 4.27 | Closet, Bow Window |
| 3rd Br 2nd | 4.27 x 5.18 | Closet, Bow Window |
| 4th Br 2nd | 3.35 x 3.66 | Closet, Window |
| 5th Br 2nd | 3.53 x 3.54 | Closet, Window |

| XXXXXXXX | XXX XX, XXXX |
XXXX XXX XXXX |
$XXX,XXX |
| XXX XX, XXXX |
XXXXXX XXX XXXX |
$XXX,XXX |
| XXXXXXXX XXXX | XXX XX, XXXX | $850,000 XXX XXXX |
| XXXXXXXX XXXXXX | XXX XX, XXXX | $839,900 XXX XXXX |

Vaughan Willard Public School
Elementary: PublicGandatsetiagon Public School
Elementary: PublicMaple Ridge Public School
Elementary: PublicHighbush Public School
Elementary: PublicSt Isaac Jogues Catholic School
Elementary: CatholicWilliam Dunbar Public School
Elementary: PublicÉcole secondaire Ronald-Marion
Secondary: PublicSir Oliver Mowat Collegiate Institute
Secondary: PublicPine Ridge Secondary School
Secondary: PublicDunbarton High School
Secondary: PublicSt Mary Catholic Secondary School
Secondary: CatholicPickering High School
Secondary: Public
