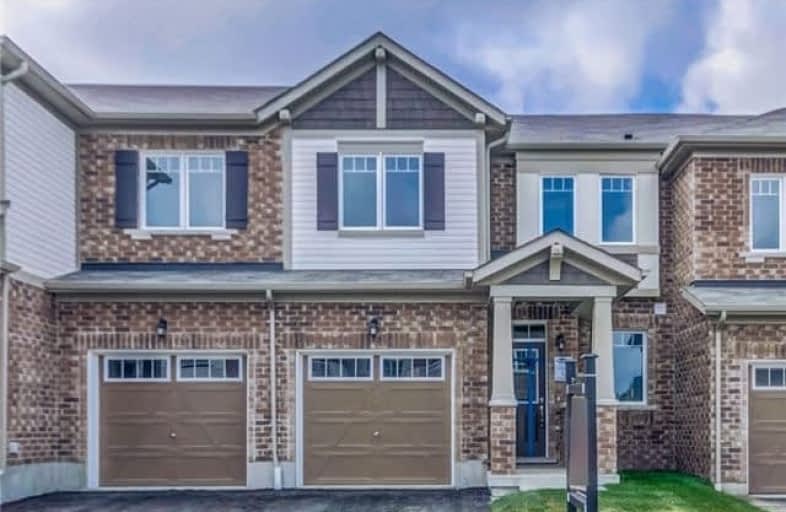
Vaughan Willard Public School
Elementary: Public
1.64 km
Glengrove Public School
Elementary: Public
1.56 km
Maple Ridge Public School
Elementary: Public
0.55 km
Valley Farm Public School
Elementary: Public
1.32 km
St Isaac Jogues Catholic School
Elementary: Catholic
0.81 km
William Dunbar Public School
Elementary: Public
1.66 km
École secondaire Ronald-Marion
Secondary: Public
2.02 km
Notre Dame Catholic Secondary School
Secondary: Catholic
6.89 km
Pine Ridge Secondary School
Secondary: Public
0.38 km
Dunbarton High School
Secondary: Public
3.71 km
St Mary Catholic Secondary School
Secondary: Catholic
2.59 km
Pickering High School
Secondary: Public
3.56 km



