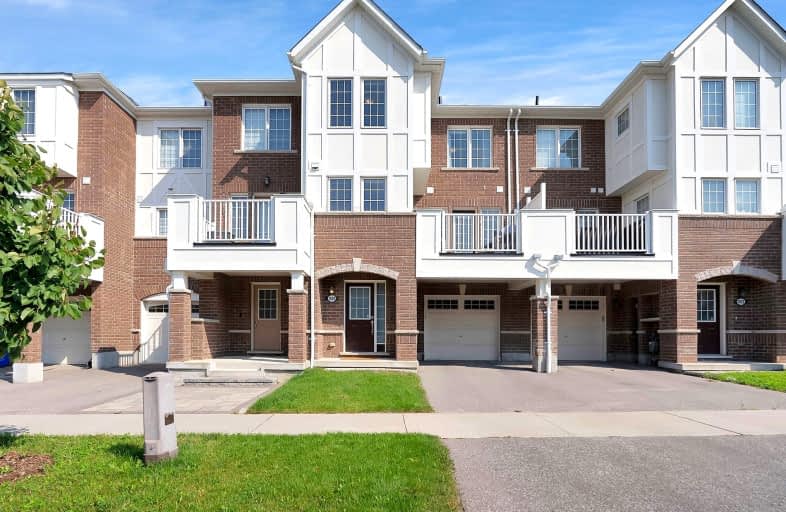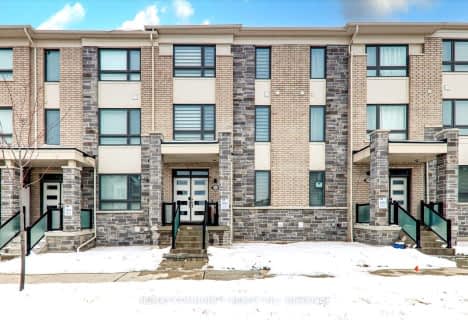Car-Dependent
- Almost all errands require a car.
Minimal Transit
- Almost all errands require a car.
Somewhat Bikeable
- Almost all errands require a car.

Vaughan Willard Public School
Elementary: PublicGandatsetiagon Public School
Elementary: PublicMaple Ridge Public School
Elementary: PublicValley Farm Public School
Elementary: PublicSt Isaac Jogues Catholic School
Elementary: CatholicWilliam Dunbar Public School
Elementary: PublicÉcole secondaire Ronald-Marion
Secondary: PublicNotre Dame Catholic Secondary School
Secondary: CatholicPine Ridge Secondary School
Secondary: PublicDunbarton High School
Secondary: PublicSt Mary Catholic Secondary School
Secondary: CatholicPickering High School
Secondary: Public-
Rouge National Urban Park
Zoo Rd, Toronto ON M1B 5W8 7.22km -
Kinsmen Park
Sandy Beach Rd, Pickering ON 7.62km -
Cornell Community Park
371 Cornell Centre Blvd, Markham ON L6B 0R1 8.31km
-
CIBC
510 Copper Creek Dr (Donald Cousins Parkway), Markham ON L6B 0S1 7.42km -
Obsidian Mortgage Corporation & Financial Svc
35 Grand Marshall Dr (at Sheppard Ave E), Toronto ON M1B 5W9 9.91km -
TD Bank Financial Group
7670 Markham Rd, Markham ON L3S 4S1 10.86km
- 4 bath
- 4 bed
- 1500 sqft
3340 Thunderbird Promenade, Pickering, Ontario • L1X 0N1 • Rural Pickering
- 4 bath
- 4 bed
- 2000 sqft
3316 Thunderbird Promenade, Pickering, Ontario • L1X 0N4 • Rural Pickering






