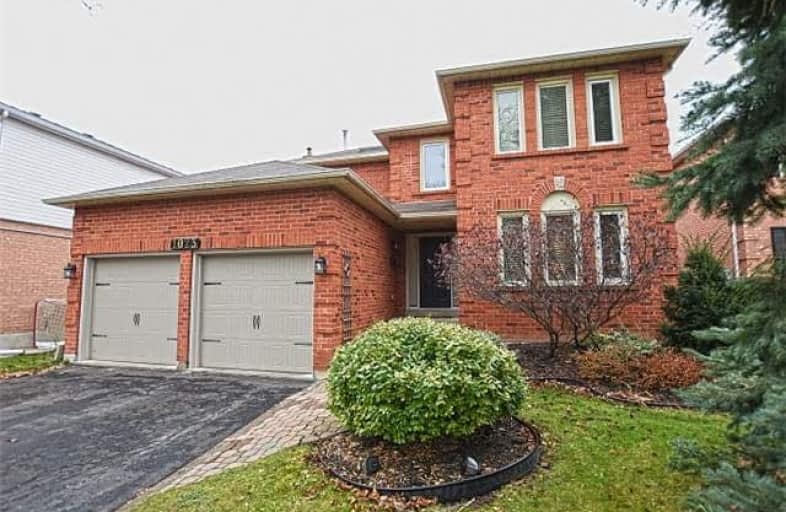
Rosebank Road Public School
Elementary: PublicFairport Beach Public School
Elementary: PublicWest Rouge Junior Public School
Elementary: PublicElizabeth B Phin Public School
Elementary: PublicFr Fenelon Catholic School
Elementary: CatholicFrenchman's Bay Public School
Elementary: PublicÉcole secondaire Ronald-Marion
Secondary: PublicWest Hill Collegiate Institute
Secondary: PublicSir Oliver Mowat Collegiate Institute
Secondary: PublicPine Ridge Secondary School
Secondary: PublicDunbarton High School
Secondary: PublicSt Mary Catholic Secondary School
Secondary: Catholic- 4 bath
- 4 bed
- 2000 sqft
393 BROOKRIDGE Gate North, Pickering, Ontario • L1V 4P3 • Rougemount








