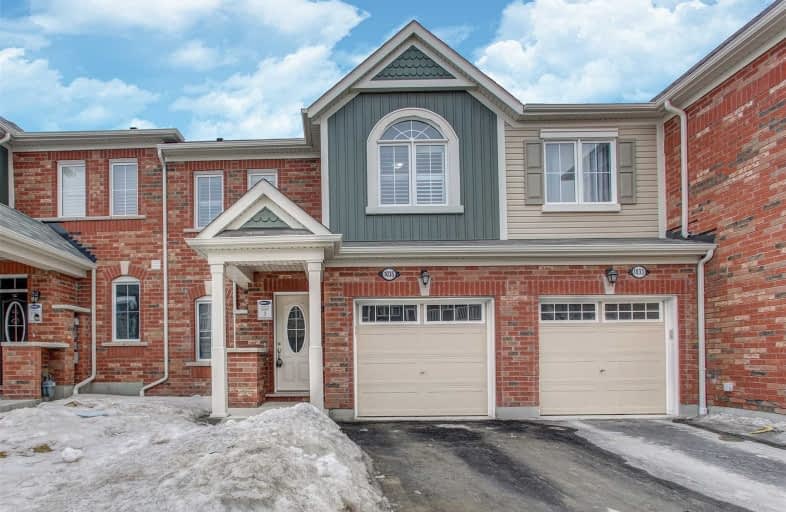Sold on Mar 25, 2019
Note: Property is not currently for sale or for rent.

-
Type: Att/Row/Twnhouse
-
Style: 2-Storey
-
Lot Size: 23 x 82.02 Feet
-
Age: New
-
Taxes: $2,841 per year
-
Days on Site: 5 Days
-
Added: Sep 07, 2019 (5 days on market)
-
Updated:
-
Last Checked: 3 months ago
-
MLS®#: E4388153
-
Listed By: Re/max hallmark first group realty ltd., brokerage
Brand New Mattamy Freehold Townhome In Prestigious Pickering Community. 3Bdrm, 3Baths. Very Bright&Spacious With Lots Of Upgrades. Gas Fireplace In The Great Room, Dining Room Combined With Great Room. Upgraded Kitchen With Backsplash & Quartz Counter Top And Undermount Sink, Breakfast Island, S/S Appliances, Open Concept Layout. Master Bedroom With W/I Closet & Ensuite Bath W/Quartz Countertop. 2nd Room With W/I Closet.
Extras
Power Room With High Ceiling, Garage Door With Remotes, Steps To Park, School Bus Front Of Home. Close To Scarborough, 407/401. Terrion Warranty Transferrable, S/S Appliances, Fridge, Stove, Dishwasher, Washer, Dryer, All Upgraded Elf's
Property Details
Facts for 1035 Dragonfly Avenue, Pickering
Status
Days on Market: 5
Last Status: Sold
Sold Date: Mar 25, 2019
Closed Date: May 28, 2019
Expiry Date: Jun 08, 2019
Sold Price: $643,000
Unavailable Date: Mar 25, 2019
Input Date: Mar 20, 2019
Prior LSC: Listing with no contract changes
Property
Status: Sale
Property Type: Att/Row/Twnhouse
Style: 2-Storey
Age: New
Area: Pickering
Community: Rural Pickering
Availability Date: Flex
Inside
Bedrooms: 3
Bathrooms: 3
Kitchens: 1
Rooms: 7
Den/Family Room: No
Air Conditioning: Central Air
Fireplace: Yes
Washrooms: 3
Building
Basement: Full
Heat Type: Forced Air
Heat Source: Gas
Exterior: Brick
Water Supply: Municipal
Special Designation: Unknown
Parking
Driveway: Private
Garage Spaces: 1
Garage Type: Attached
Covered Parking Spaces: 1
Total Parking Spaces: 2
Fees
Tax Year: 2019
Tax Legal Description: Plan 40M2620 Pt Blk 92 Rp40R30061 Part 3
Taxes: $2,841
Highlights
Feature: Golf
Feature: Library
Feature: Park
Land
Cross Street: Taunton/Whites
Municipality District: Pickering
Fronting On: South
Pool: None
Sewer: Sewers
Lot Depth: 82.02 Feet
Lot Frontage: 23 Feet
Additional Media
- Virtual Tour: http://realtypresents.com/vtour/1035DragonflyAve/index_.php
Rooms
Room details for 1035 Dragonfly Avenue, Pickering
| Type | Dimensions | Description |
|---|---|---|
| Great Rm Main | 5.18 x 3.47 | Gas Fireplace, Laminate, Open Concept |
| Kitchen Main | 2.74 x 3.08 | Quartz Counter, Stainless Steel Appl, Porcelain Floor |
| Breakfast Main | 2.44 x 3.08 | W/O To Yard, Porcelain Floor |
| Dining Main | 5.18 x 3.47 | Laminate, Combined W/Great Rm |
| Master Main | 3.99 x 3.69 | W/I Closet, Ensuite Bath, Broadloom |
| 2nd Br Main | 3.63 x 3.00 | Large Window, W/I Closet, Broadloom |
| 3rd Br Main | 3.66 x 2.74 | Large Window, Closet, Broadloom |
| XXXXXXXX | XXX XX, XXXX |
XXXX XXX XXXX |
$XXX,XXX |
| XXX XX, XXXX |
XXXXXX XXX XXXX |
$XXX,XXX | |
| XXXXXXXX | XXX XX, XXXX |
XXXXXX XXX XXXX |
$X,XXX |
| XXX XX, XXXX |
XXXXXX XXX XXXX |
$X,XXX |
| XXXXXXXX XXXX | XXX XX, XXXX | $643,000 XXX XXXX |
| XXXXXXXX XXXXXX | XXX XX, XXXX | $599,000 XXX XXXX |
| XXXXXXXX XXXXXX | XXX XX, XXXX | $2,100 XXX XXXX |
| XXXXXXXX XXXXXX | XXX XX, XXXX | $2,100 XXX XXXX |

Vaughan Willard Public School
Elementary: PublicGandatsetiagon Public School
Elementary: PublicMaple Ridge Public School
Elementary: PublicValley Farm Public School
Elementary: PublicSt Isaac Jogues Catholic School
Elementary: CatholicWilliam Dunbar Public School
Elementary: PublicÉcole secondaire Ronald-Marion
Secondary: PublicNotre Dame Catholic Secondary School
Secondary: CatholicPine Ridge Secondary School
Secondary: PublicDunbarton High School
Secondary: PublicSt Mary Catholic Secondary School
Secondary: CatholicPickering High School
Secondary: Public

