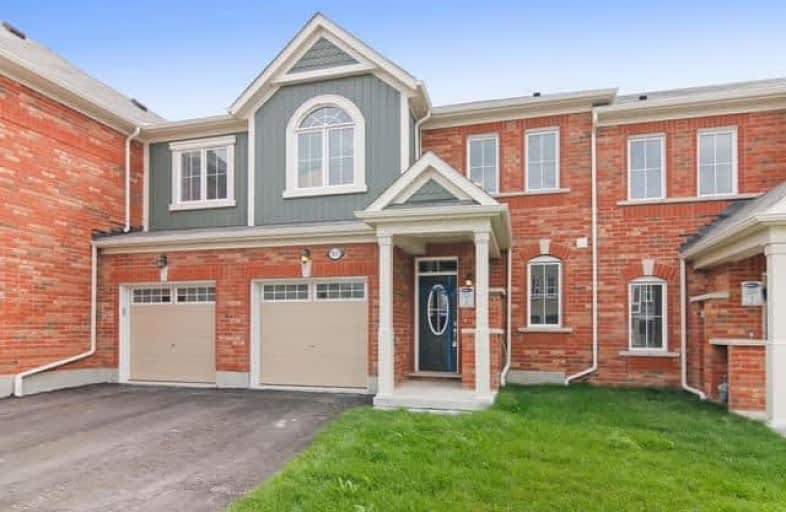Sold on Sep 25, 2018
Note: Property is not currently for sale or for rent.

-
Type: Att/Row/Twnhouse
-
Style: 2-Storey
-
Lot Size: 23 x 82.02 Feet
-
Age: New
-
Days on Site: 15 Days
-
Added: Sep 07, 2019 (2 weeks on market)
-
Updated:
-
Last Checked: 3 months ago
-
MLS®#: E4242541
-
Listed By: Royal lepage ignite realty, brokerage
Brand New Mattamy Townhome Located In A Prestigious Pickering Community, 3 Bedroom + 3 Bath Open Concept Layout, Great For Entertaining! Very Bright With Lots Of Natural Sunlight. Upgrades Include Large Kitchen With Breakfast Area, Stainless Steel Appliances, In Home Garage Access, W/O To Backyard, Oak Staircase, Master Bdrm W/ Upgraded 4 Pc En Suite, Glass Shower & W/I Closet. Freshly Painted, Undermount Floors & Washroom Tiles & Much More.
Extras
All Elf's, All Window Coverings, S/S Fridge, S/S Stove, S/S B/I Dishwasher, Washer & Dryer. Fireplace, Hwt (Rental). Tarion Warranty Transferable! Directions: Search For 1075 Taunton Road, Pass Construction Office, Right On Dragonfly Ave.
Property Details
Facts for 1037 Dragonfly Avenue, Pickering
Status
Days on Market: 15
Last Status: Sold
Sold Date: Sep 25, 2018
Closed Date: Nov 01, 2018
Expiry Date: Dec 31, 2018
Sold Price: $640,000
Unavailable Date: Sep 25, 2018
Input Date: Sep 10, 2018
Prior LSC: Listing with no contract changes
Property
Status: Sale
Property Type: Att/Row/Twnhouse
Style: 2-Storey
Age: New
Area: Pickering
Community: Rural Pickering
Availability Date: Flexible
Inside
Bedrooms: 3
Bathrooms: 3
Kitchens: 1
Rooms: 6
Den/Family Room: No
Air Conditioning: Central Air
Fireplace: No
Washrooms: 3
Building
Basement: Unfinished
Heat Type: Forced Air
Heat Source: Gas
Exterior: Brick
Water Supply: Municipal
Special Designation: Unknown
Parking
Driveway: Lane
Garage Spaces: 1
Garage Type: Built-In
Covered Parking Spaces: 1
Total Parking Spaces: 2
Fees
Tax Year: 2018
Tax Legal Description: Plan 40M2620 Pt Blk 92 Rp 40R30061 Part 2
Highlights
Feature: Golf
Feature: Library
Feature: Park
Land
Cross Street: Taunton Rd/Whites Rd
Municipality District: Pickering
Fronting On: South
Pool: None
Sewer: Sewers
Lot Depth: 82.02 Feet
Lot Frontage: 23 Feet
Zoning: Residential
Additional Media
- Virtual Tour: https://openhouse.odyssey3d.ca/public/vtour/display/1128899?idx=1#!/
Rooms
Room details for 1037 Dragonfly Avenue, Pickering
| Type | Dimensions | Description |
|---|---|---|
| Kitchen Main | 2.74 x 3.08 | Porcelain Floor |
| Breakfast Main | 2.44 x 3.08 | Porcelain Floor, W/O To Yard |
| Great Rm Main | 5.18 x 3.47 | Laminate |
| Master 2nd | 4.00 x 3.69 | W/I Closet, Broadloom, Window |
| 2nd Br 2nd | 3.63 x 3.00 | Closet, Broadloom |
| 3rd Br 2nd | 3.66 x 2.74 | Window, Broadloom |
| XXXXXXXX | XXX XX, XXXX |
XXXX XXX XXXX |
$XXX,XXX |
| XXX XX, XXXX |
XXXXXX XXX XXXX |
$XXX,XXX |
| XXXXXXXX XXXX | XXX XX, XXXX | $640,000 XXX XXXX |
| XXXXXXXX XXXXXX | XXX XX, XXXX | $599,000 XXX XXXX |

Our Lady Help of Christians Catholic Elementary School
Elementary: CatholicMichaelle Jean Public School
Elementary: PublicRedstone Public School
Elementary: PublicRichmond Rose Public School
Elementary: PublicSilver Stream Public School
Elementary: PublicBeverley Acres Public School
Elementary: PublicÉcole secondaire Norval-Morrisseau
Secondary: PublicJean Vanier High School
Secondary: CatholicAlexander MacKenzie High School
Secondary: PublicRichmond Green Secondary School
Secondary: PublicRichmond Hill High School
Secondary: PublicBayview Secondary School
Secondary: Public

