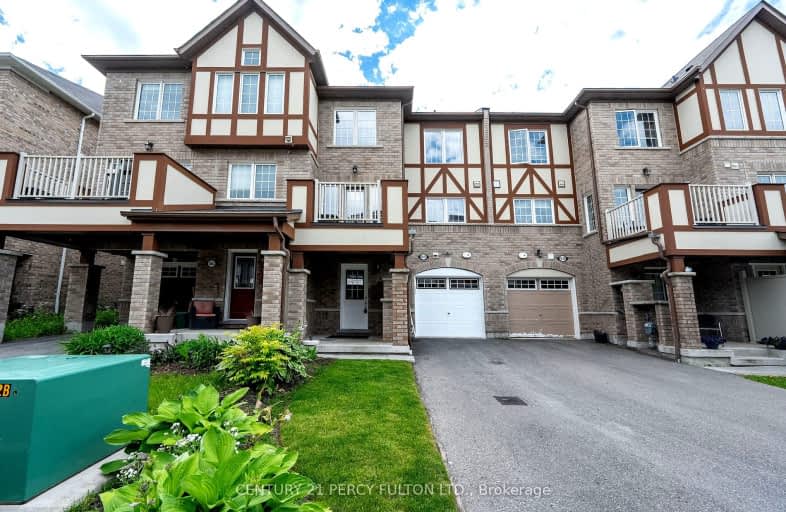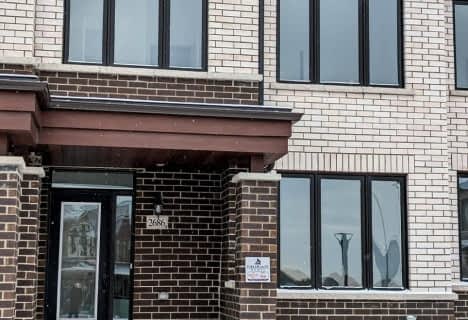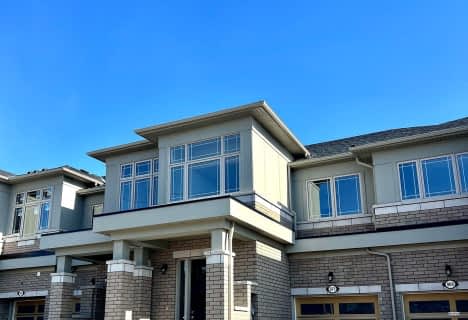Car-Dependent
- Almost all errands require a car.
Minimal Transit
- Almost all errands require a car.
Somewhat Bikeable
- Most errands require a car.

Gandatsetiagon Public School
Elementary: PublicMaple Ridge Public School
Elementary: PublicSt Wilfrid Catholic School
Elementary: CatholicValley Farm Public School
Elementary: PublicSt Isaac Jogues Catholic School
Elementary: CatholicWilliam Dunbar Public School
Elementary: PublicÉcole secondaire Ronald-Marion
Secondary: PublicNotre Dame Catholic Secondary School
Secondary: CatholicPine Ridge Secondary School
Secondary: PublicDunbarton High School
Secondary: PublicSt Mary Catholic Secondary School
Secondary: CatholicPickering High School
Secondary: Public-
Kinsmen Park
Sandy Beach Rd, Pickering ON 7.72km -
Boxgrove Community Park
14th Ave. & Boxgrove By-Pass, Markham ON 8.5km -
Rouge Beach Park
Lawrence Ave E (at Rouge Hills Dr), Toronto ON M1C 2Y9 9.08km
-
TD Bank Financial Group
15 Westney Rd N (Kingston Rd), Ajax ON L1T 1P4 7.02km -
CIBC
510 Copper Creek Dr (Donald Cousins Parkway), Markham ON L6B 0S1 7.42km -
RBC Royal Bank
865 Milner Ave (Morningside), Scarborough ON M1B 5N6 10.36km
- 3 bath
- 3 bed
- 1500 sqft
905 Crowsnest Hollow, Pickering, Ontario • L1X 0P3 • Rural Pickering
- 3 bath
- 3 bed
- 1500 sqft
907 Crowsnest Hollow, Pickering, Ontario • L1X 0P3 • Rural Pickering
- 3 bath
- 3 bed
- 1500 sqft
006-952 Cormorant Path, Pickering, Ontario • L1X 0P5 • Rural Pickering
- 3 bath
- 3 bed
- 1500 sqft
973 Elizabeth MacKenzie Drive, Pickering, Ontario • L1X 0P6 • Rural Pickering
- 3 bath
- 3 bed
- 1500 sqft
2440 Moonlight Crescent, Pickering, Ontario • L1X 0E9 • Rural Pickering
- 3 bath
- 3 bed
- 1500 sqft
502-1034 Reflection Place, Pickering, Ontario • L1X 0L1 • Rural Pickering
- 3 bath
- 4 bed
- 1500 sqft
971 Elizabeth MacKenzie Drive, Pickering, Ontario • L1X 0P6 • Rural Pickering














