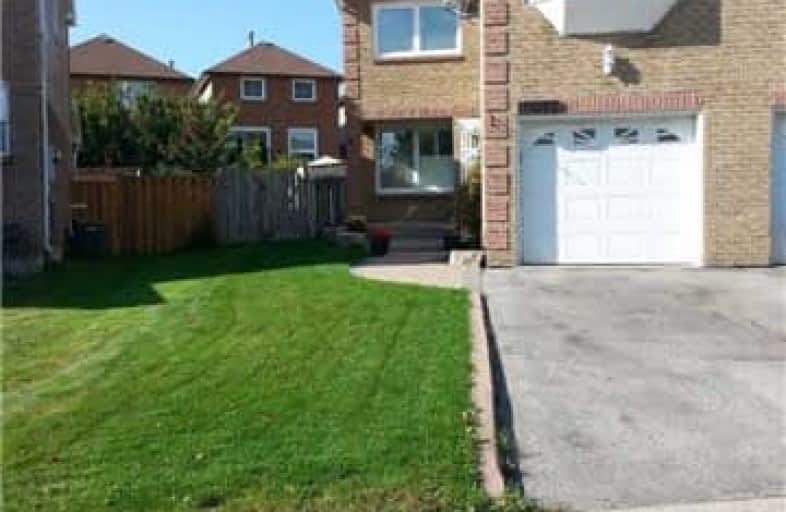
Vaughan Willard Public School
Elementary: Public
0.38 km
Glengrove Public School
Elementary: Public
1.60 km
Gandatsetiagon Public School
Elementary: Public
1.28 km
Maple Ridge Public School
Elementary: Public
1.53 km
St Isaac Jogues Catholic School
Elementary: Catholic
1.18 km
William Dunbar Public School
Elementary: Public
0.40 km
École secondaire Ronald-Marion
Secondary: Public
3.52 km
Sir Oliver Mowat Collegiate Institute
Secondary: Public
6.87 km
Pine Ridge Secondary School
Secondary: Public
2.02 km
Dunbarton High School
Secondary: Public
1.90 km
St Mary Catholic Secondary School
Secondary: Catholic
1.60 km
Pickering High School
Secondary: Public
4.49 km





