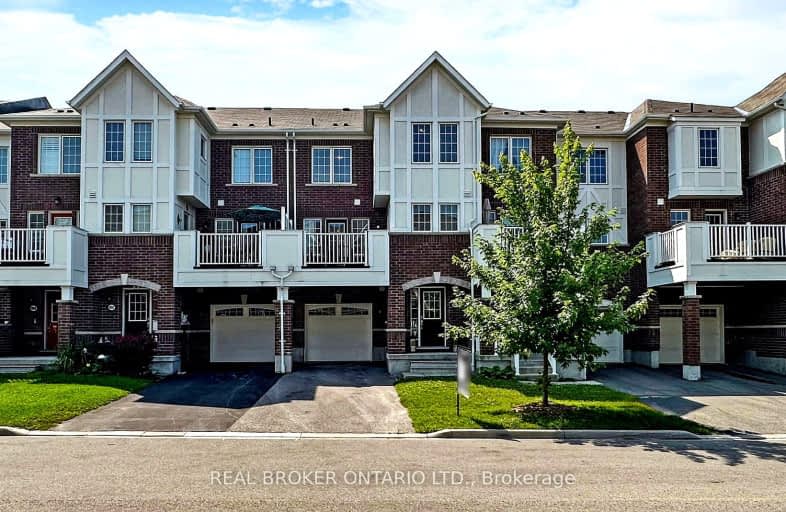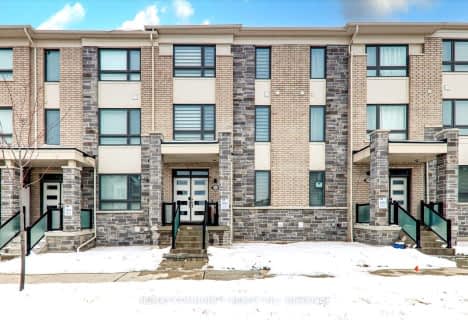Car-Dependent
- Almost all errands require a car.
Minimal Transit
- Almost all errands require a car.
Somewhat Bikeable
- Most errands require a car.

Vaughan Willard Public School
Elementary: PublicGandatsetiagon Public School
Elementary: PublicMaple Ridge Public School
Elementary: PublicValley Farm Public School
Elementary: PublicSt Isaac Jogues Catholic School
Elementary: CatholicWilliam Dunbar Public School
Elementary: PublicÉcole secondaire Ronald-Marion
Secondary: PublicNotre Dame Catholic Secondary School
Secondary: CatholicPine Ridge Secondary School
Secondary: PublicDunbarton High School
Secondary: PublicSt Mary Catholic Secondary School
Secondary: CatholicPickering High School
Secondary: Public-
Rouge National Urban Park
Zoo Rd, Toronto ON M1B 5W8 7.24km -
Kinsmen Park
Sandy Beach Rd, Pickering ON 7.64km -
Cornell Community Park
371 Cornell Centre Blvd, Markham ON L6B 0R1 8.3km
-
Meridian Credit Union ATM
1550 Kingston Rd, Pickering ON L1V 1C3 4.78km -
TD Canada Trust Branch and ATM
83 Williamson Dr W, Ajax ON L1T 0K9 6.4km -
CIBC
510 Copper Creek Dr (Donald Cousins Parkway), Markham ON L6B 0S1 7.42km
- 4 bath
- 3 bed
- 1500 sqft
2614 Castlegate Crossing Circle, Pickering, Ontario • L1X 0H9 • Duffin Heights
- 3 bath
- 4 bed
- 1500 sqft
903 Crowsnest Hollow, Pickering, Ontario • L1X 0P3 • Rural Pickering
- 4 bath
- 4 bed
- 1500 sqft
3340 Thunderbird Promenade, Pickering, Ontario • L1X 0N1 • Rural Pickering
- 4 bath
- 4 bed
- 2000 sqft
3316 Thunderbird Promenade, Pickering, Ontario • L1X 0N4 • Rural Pickering
- 3 bath
- 4 bed
- 1500 sqft
3353 Swordbill Street, Pickering, Ontario • L1X 0N2 • Rural Pickering
- 3 bath
- 4 bed
- 1500 sqft
913 Elizabeth MacKenzie Drive, Pickering, Ontario • L1X 0P5 • Rural Pickering














