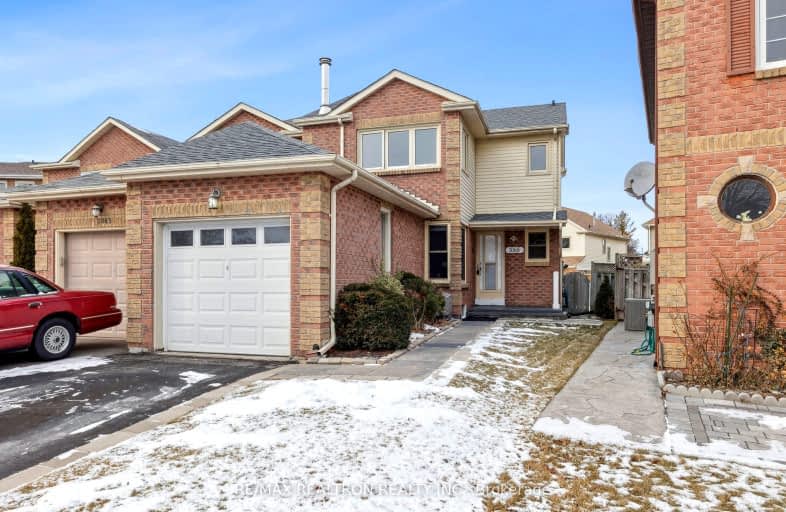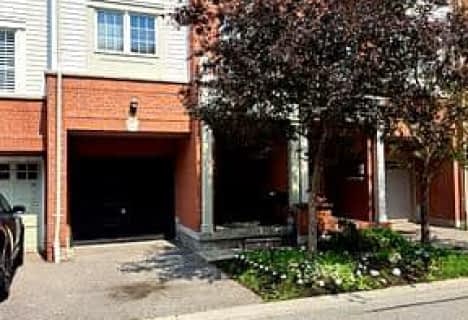Somewhat Walkable
- Some errands can be accomplished on foot.
Good Transit
- Some errands can be accomplished by public transportation.
Somewhat Bikeable
- Most errands require a car.

Vaughan Willard Public School
Elementary: PublicGlengrove Public School
Elementary: PublicGandatsetiagon Public School
Elementary: PublicMaple Ridge Public School
Elementary: PublicSt Isaac Jogues Catholic School
Elementary: CatholicWilliam Dunbar Public School
Elementary: PublicÉcole secondaire Ronald-Marion
Secondary: PublicSir Oliver Mowat Collegiate Institute
Secondary: PublicPine Ridge Secondary School
Secondary: PublicDunbarton High School
Secondary: PublicSt Mary Catholic Secondary School
Secondary: CatholicPickering High School
Secondary: Public-
Forestbrook Park
Pickering ON 0.71km -
Amberlea Park
ON 2.03km -
Rouge River
Kingston Rd, Scarborough ON 3.81km
-
TD Bank Financial Group
1790 Liverpool Rd, Pickering ON L1V 1V9 1km -
TD Bank Financial Group
299 Port Union Rd, Scarborough ON M1C 2L3 5.73km -
Scotiabank
15 Westney Rd N (at Hwy 2.), Ajax ON L1T 1P4 5.8km
- 2 bath
- 3 bed
- 1100 sqft
40-1850 Kingston Road, Pickering, Ontario • L1V 0A2 • Village East









