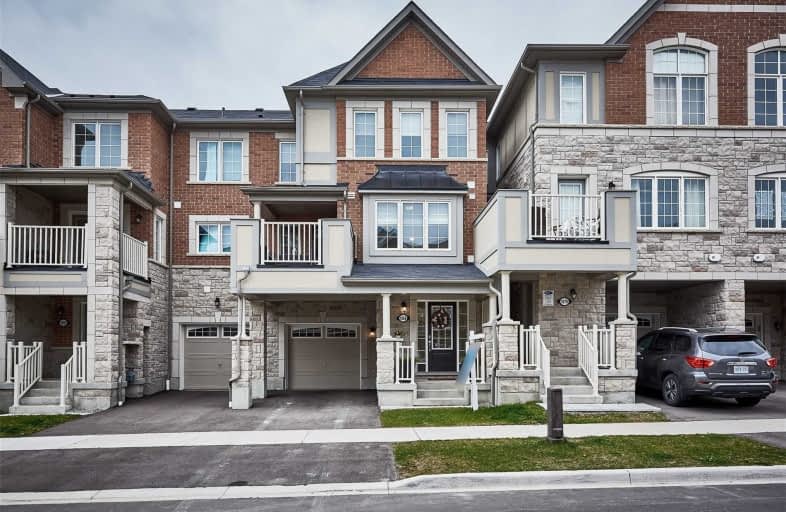Sold on May 21, 2020
Note: Property is not currently for sale or for rent.

-
Type: Att/Row/Twnhouse
-
Style: 3-Storey
-
Lot Size: 21 x 44.62 Feet
-
Age: No Data
-
Taxes: $4,437 per year
-
Days on Site: 7 Days
-
Added: May 14, 2020 (1 week on market)
-
Updated:
-
Last Checked: 3 months ago
-
MLS®#: E4761660
-
Listed By: Century 21 percy fulton ltd., brokerage
Welcome To This Mattamy Home. Freehold No Maintenance Fees In Highly Rated Seaton Area. Thousands Spend On Upgrades. No Inch Spared. 3 Bdmrs, 3 Baths. Less Than 2 Yrs Old. Engineered Wood Flrs Thru-Out. Open Concept.Quartz Kitchen Countertops, Upgraded Cabinets, S/S App, O/Look Dining Area, Great Size Balcony,Main Flr Laundry. The List Goes On & On.Visit 3D Virtual Interactive Tour Link Attached Or Visit Www.1068Clipper.Com. Mins To 401, 407, Markham,Shopping
Extras
Go To Attached Link For 3D Interactive Virtual Tour Or Visit Www.1068Clipper.Com. In Person Visits Allowed With Covid-19 Guidelines.
Property Details
Facts for 1068 Clipper Lane, Pickering
Status
Days on Market: 7
Last Status: Sold
Sold Date: May 21, 2020
Closed Date: Sep 24, 2020
Expiry Date: Nov 20, 2020
Sold Price: $630,000
Unavailable Date: May 21, 2020
Input Date: May 14, 2020
Prior LSC: Listing with no contract changes
Property
Status: Sale
Property Type: Att/Row/Twnhouse
Style: 3-Storey
Area: Pickering
Community: Rural Pickering
Inside
Bedrooms: 3
Bathrooms: 3
Kitchens: 1
Rooms: 6
Den/Family Room: No
Air Conditioning: Central Air
Fireplace: No
Washrooms: 3
Building
Basement: None
Heat Type: Forced Air
Heat Source: Gas
Exterior: Brick
Exterior: Stone
Water Supply: Municipal
Special Designation: Unknown
Parking
Driveway: Private
Garage Spaces: 1
Garage Type: Attached
Covered Parking Spaces: 2
Total Parking Spaces: 3
Fees
Tax Year: 2020
Tax Legal Description: Plan 40M 2620 Pt Blk 88 Rp 40R30064 Parts 53 ***
Taxes: $4,437
Land
Cross Street: Whites & Taunton
Municipality District: Pickering
Fronting On: North
Pool: None
Sewer: Sewers
Lot Depth: 44.62 Feet
Lot Frontage: 21 Feet
Additional Media
- Virtual Tour: http://www.1068Clipper.com/unbranded/
Rooms
Room details for 1068 Clipper Lane, Pickering
| Type | Dimensions | Description |
|---|---|---|
| Great Rm 2nd | 4.69 x 3.71 | Open Concept, Wood Floor |
| Dining 2nd | 3.47 x 3.04 | Open Concept, Wood Floor, W/O To Balcony |
| Kitchen 2nd | 2.98 x 3.04 | Quartz Counter, Stainless Steel Appl, Updated |
| Master 3rd | 4.38 x 3.04 | Ensuite Bath, Wood Floor |
| 2nd Br 3rd | 3.06 x 2.62 | Large Window, Wood Floor |
| 3rd Br 3rd | 3.06 x 2.62 | Large Window, Wood Floor |
| XXXXXXXX | XXX XX, XXXX |
XXXX XXX XXXX |
$XXX,XXX |
| XXX XX, XXXX |
XXXXXX XXX XXXX |
$XXX,XXX |
| XXXXXXXX XXXX | XXX XX, XXXX | $630,000 XXX XXXX |
| XXXXXXXX XXXXXX | XXX XX, XXXX | $560,000 XXX XXXX |

Gandatsetiagon Public School
Elementary: PublicMaple Ridge Public School
Elementary: PublicSt Wilfrid Catholic School
Elementary: CatholicValley Farm Public School
Elementary: PublicSt Isaac Jogues Catholic School
Elementary: CatholicWilliam Dunbar Public School
Elementary: PublicÉcole secondaire Ronald-Marion
Secondary: PublicNotre Dame Catholic Secondary School
Secondary: CatholicPine Ridge Secondary School
Secondary: PublicDunbarton High School
Secondary: PublicSt Mary Catholic Secondary School
Secondary: CatholicPickering High School
Secondary: Public

