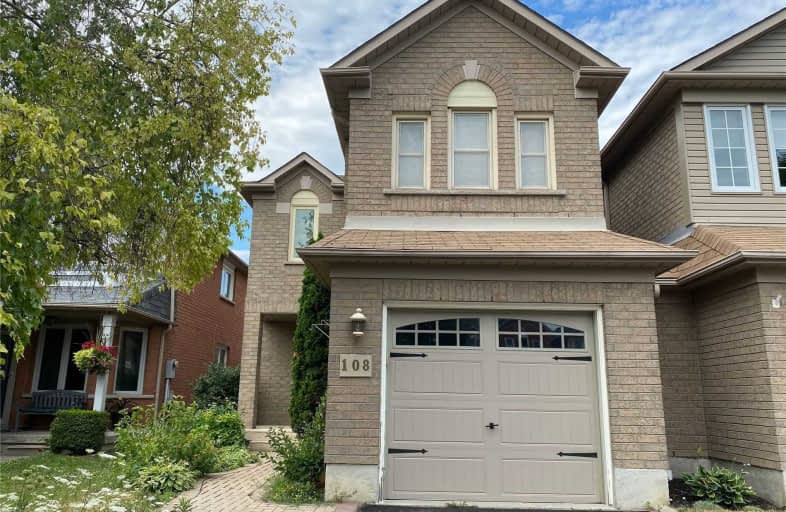
St Dominic Savio Catholic School
Elementary: Catholic
2.27 km
Rouge Valley Public School
Elementary: Public
2.12 km
St Monica Catholic School
Elementary: Catholic
1.07 km
Elizabeth B Phin Public School
Elementary: Public
1.34 km
Chief Dan George Public School
Elementary: Public
2.03 km
Westcreek Public School
Elementary: Public
0.85 km
St Mother Teresa Catholic Academy Secondary School
Secondary: Catholic
5.15 km
West Hill Collegiate Institute
Secondary: Public
5.72 km
Sir Oliver Mowat Collegiate Institute
Secondary: Public
4.41 km
St John Paul II Catholic Secondary School
Secondary: Catholic
4.96 km
Dunbarton High School
Secondary: Public
2.63 km
St Mary Catholic Secondary School
Secondary: Catholic
2.89 km



