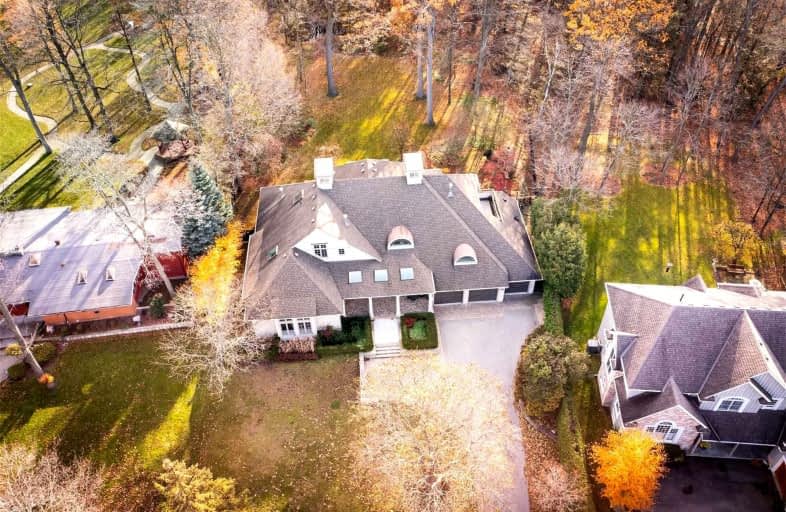Sold on Nov 22, 2021
Note: Property is not currently for sale or for rent.

-
Type: Detached
-
Style: Bungaloft
-
Lot Size: 90.27 x 348.79 Feet
-
Age: No Data
-
Taxes: $19,100 per year
-
Added: Nov 22, 2021 (1 second on market)
-
Updated:
-
Last Checked: 2 months ago
-
MLS®#: E5439717
-
Listed By: Re/max all-stars realty inc., brokerage
Muskoka Style Bungaloft! This Spectacular Residence Is Sure To Impress! Over 5000 Sq. Ft Of Luxury Living, Located On Sought After Woodview Dr. This Incredible Neighbourhood Has Walking Trails That Wrap Around! Walk-Outs From Almost Every Room! Live Amongst Unparalleled Privacy And Serenity!
Extras
Fridge, Stove, Dishwasher, Washer, Dryer, All Electric Light Fixtures, All Window Coverings, And All Other Permanent Fixtures Now On The Premises Belonging To The Seller And Deemed Free Of All Encumbrances.
Property Details
Facts for 109 Woodview Drive, Pickering
Status
Last Status: Sold
Sold Date: Nov 22, 2021
Closed Date: Jan 14, 2022
Expiry Date: Feb 28, 2022
Sold Price: $2,900,000
Unavailable Date: Nov 22, 2021
Input Date: Nov 23, 2021
Property
Status: Sale
Property Type: Detached
Style: Bungaloft
Area: Pickering
Community: Rougemount
Availability Date: 60-90 Days Tba
Inside
Bedrooms: 6
Bathrooms: 6
Kitchens: 1
Rooms: 9
Den/Family Room: Yes
Air Conditioning: Central Air
Fireplace: Yes
Laundry Level: Main
Washrooms: 6
Building
Basement: Finished
Heat Type: Forced Air
Heat Source: Gas
Exterior: Stucco/Plaster
Water Supply: Municipal
Special Designation: Unknown
Parking
Driveway: Private
Garage Spaces: 3
Garage Type: Attached
Covered Parking Spaces: 8
Total Parking Spaces: 11
Fees
Tax Year: 2021
Tax Legal Description: Lt 24 Pl 434 ; Pickering
Taxes: $19,100
Highlights
Feature: Cul De Sac
Feature: Park
Feature: School
Feature: Wooded/Treed
Land
Cross Street: Twyn Rivers Dr / Woo
Municipality District: Pickering
Fronting On: South
Pool: None
Sewer: Sewers
Lot Depth: 348.79 Feet
Lot Frontage: 90.27 Feet
Lot Irregularities: Irregular As Per Mpac
Additional Media
- Virtual Tour: https://imaginahome.com/WL/orders/gallery.html?id=19250830
Rooms
Room details for 109 Woodview Drive, Pickering
| Type | Dimensions | Description |
|---|---|---|
| Great Rm Main | 9.04 x 7.09 | Hardwood Floor, Cathedral Ceiling, Gas Fireplace |
| Dining Main | 5.15 x 5.17 | Hardwood Floor, Formal Rm, W/O To Porch |
| Kitchen Main | 4.57 x 4.66 | Eat-In Kitchen, Centre Island, W/O To Deck |
| Breakfast Main | 4.67 x 2.76 | Eat-In Kitchen, O/Looks Backyard |
| Prim Bdrm Main | 4.98 x 4.92 | Gas Fireplace, 6 Pc Ensuite, W/O To Deck |
| 2nd Br Main | 3.77 x 3.93 | Broadloom, Large Closet, Picture Window |
| 3rd Br Main | 4.77 x 3.56 | Broadloom, Large Closet, Picture Window |
| 4th Br Main | 4.46 x 3.53 | Broadloom, Large Closet, Picture Window |
| 5th Br 2nd | 3.79 x 4.96 | Hardwood Floor, W/I Closet, Gas Fireplace |
| Den 2nd | 6.10 x 4.87 | Gas Fireplace, Double Closet, W/O To Terrace |
| Rec Bsmt | 7.45 x 6.84 | Broadloom, Above Grade Window |
| Exercise Bsmt | 5.73 x 6.66 | Broadloom, Above Grade Window |
| XXXXXXXX | XXX XX, XXXX |
XXXX XXX XXXX |
$X,XXX,XXX |
| XXX XX, XXXX |
XXXXXX XXX XXXX |
$X,XXX,XXX | |
| XXXXXXXX | XXX XX, XXXX |
XXXXXXXX XXX XXXX |
|
| XXX XX, XXXX |
XXXXXX XXX XXXX |
$X,XXX,XXX | |
| XXXXXXXX | XXX XX, XXXX |
XXXXXXX XXX XXXX |
|
| XXX XX, XXXX |
XXXXXX XXX XXXX |
$X,XXX,XXX |
| XXXXXXXX XXXX | XXX XX, XXXX | $2,900,000 XXX XXXX |
| XXXXXXXX XXXXXX | XXX XX, XXXX | $2,998,000 XXX XXXX |
| XXXXXXXX XXXXXXXX | XXX XX, XXXX | XXX XXXX |
| XXXXXXXX XXXXXX | XXX XX, XXXX | $2,680,000 XXX XXXX |
| XXXXXXXX XXXXXXX | XXX XX, XXXX | XXX XXXX |
| XXXXXXXX XXXXXX | XXX XX, XXXX | $2,850,000 XXX XXXX |

Rouge Valley Public School
Elementary: PublicSt Monica Catholic School
Elementary: CatholicElizabeth B Phin Public School
Elementary: PublicWestcreek Public School
Elementary: PublicAltona Forest Public School
Elementary: PublicSt Elizabeth Seton Catholic School
Elementary: CatholicWest Hill Collegiate Institute
Secondary: PublicSir Oliver Mowat Collegiate Institute
Secondary: PublicPine Ridge Secondary School
Secondary: PublicSt John Paul II Catholic Secondary School
Secondary: CatholicDunbarton High School
Secondary: PublicSt Mary Catholic Secondary School
Secondary: Catholic

