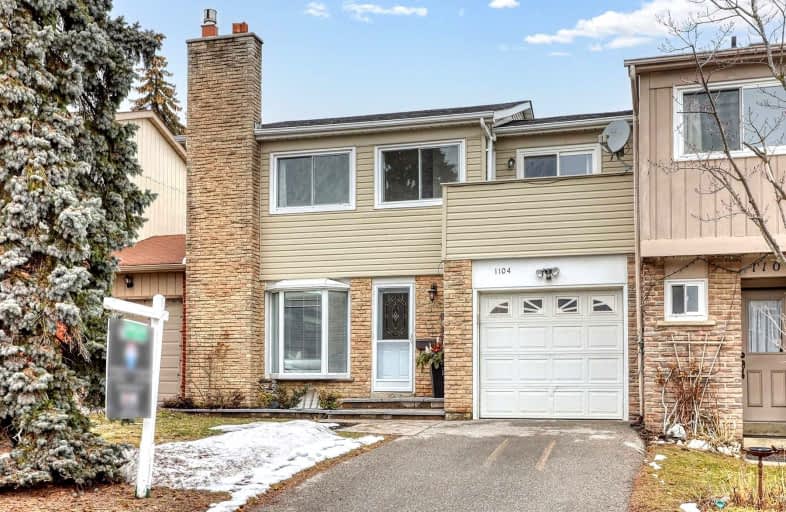Sold on Mar 21, 2022
Note: Property is not currently for sale or for rent.

-
Type: Att/Row/Twnhouse
-
Style: 2-Storey
-
Size: 1500 sqft
-
Lot Size: 30 x 104 Feet
-
Age: No Data
-
Taxes: $4,147 per year
-
Days on Site: 4 Days
-
Added: Mar 17, 2022 (4 days on market)
-
Updated:
-
Last Checked: 2 months ago
-
MLS®#: E5539466
-
Listed By: Re/max rouge river realty ltd., brokerage
Pickering's Sought After Glendale Location! Immaculate, Spacious & Open Floor Plan! The Main Floor Features A Sunken Family Room With Beautiful Gas Fireplace! Separate Dining Rm. With Walk-Out To Professionally Landscaped Premium Lot! Updated Maple Kitchen Cabinets! Four Good Size Bedrooms Two With Walkouts! Brand New Finished Lower Level Recreation/Games Room Bonus Double Entry Garage Doors Offers Easy Access To Backyard & Private Large Deck With Bbq Area!
Extras
Wrought Iron Spindles, Upgraded Windows, Doors, Roof & Central Air! Include All Appliances Light Fixtures & Window Coverings! Interlock Front Walkway! Close To All Amenities, Parks, Schools, Go Station, Hwy. 401 & 407. Open House Sun. 2-4Pm
Property Details
Facts for 1104 Culross Avenue, Pickering
Status
Days on Market: 4
Last Status: Sold
Sold Date: Mar 21, 2022
Closed Date: May 19, 2022
Expiry Date: Jun 30, 2022
Sold Price: $999,000
Unavailable Date: Mar 21, 2022
Input Date: Mar 17, 2022
Prior LSC: Listing with no contract changes
Property
Status: Sale
Property Type: Att/Row/Twnhouse
Style: 2-Storey
Size (sq ft): 1500
Area: Pickering
Community: Liverpool
Availability Date: 30-60 Tba
Inside
Bedrooms: 4
Bathrooms: 2
Kitchens: 1
Rooms: 7
Den/Family Room: Yes
Air Conditioning: Central Air
Fireplace: Yes
Washrooms: 2
Utilities
Gas: Yes
Cable: Yes
Telephone: Yes
Building
Basement: Finished
Heat Type: Forced Air
Heat Source: Gas
Exterior: Brick
Water Supply: Municipal
Special Designation: Unknown
Parking
Driveway: Private
Garage Spaces: 1
Garage Type: Attached
Covered Parking Spaces: 2
Total Parking Spaces: 3
Fees
Tax Year: 2021
Tax Legal Description: Lot 185-3 Plan M1037
Taxes: $4,147
Highlights
Feature: Library
Feature: Park
Feature: Place Of Worship
Feature: Public Transit
Land
Cross Street: Dixie & Hwy. 2
Municipality District: Pickering
Fronting On: North
Parcel Number: 263430072
Pool: None
Sewer: Sewers
Lot Depth: 104 Feet
Lot Frontage: 30 Feet
Zoning: Res
Additional Media
- Virtual Tour: https://tours.homephotos.ca/1971515?idx=1
Rooms
Room details for 1104 Culross Avenue, Pickering
| Type | Dimensions | Description |
|---|---|---|
| Family Main | 3.20 x 5.00 | Sunken Room, Gas Fireplace, Large Window |
| Dining Main | 2.80 x 3.20 | Laminate, Separate Rm, W/O To Sundeck |
| Kitchen Main | 2.45 x 4.30 | O/Looks Garden, B/I Microwave, B/I Dishwasher |
| Prim Bdrm 2nd | 3.50 x 4.70 | Mirrored Closet, W/O To Balcony, Large Window |
| 2nd Br 2nd | 2.80 x 3.50 | Broadloom, Closet Organizers, Large Window |
| 3rd Br 2nd | 3.05 x 3.10 | Broadloom, Closet, Large Window |
| 4th Br 2nd | 2.95 x 4.55 | Laminate, W/O To Balcony, Sw View |
| Rec Lower | 4.65 x 4.65 | Laminate, Pot Lights, Renovated |
| Games Lower | 2.80 x 4.75 | Laminate, Pot Lights, Renovated |
| XXXXXXXX | XXX XX, XXXX |
XXXX XXX XXXX |
$XXX,XXX |
| XXX XX, XXXX |
XXXXXX XXX XXXX |
$XXX,XXX |
| XXXXXXXX XXXX | XXX XX, XXXX | $999,000 XXX XXXX |
| XXXXXXXX XXXXXX | XXX XX, XXXX | $698,900 XXX XXXX |

Vaughan Willard Public School
Elementary: PublicGlengrove Public School
Elementary: PublicMaple Ridge Public School
Elementary: PublicFrenchman's Bay Public School
Elementary: PublicSt Isaac Jogues Catholic School
Elementary: CatholicWilliam Dunbar Public School
Elementary: PublicÉcole secondaire Ronald-Marion
Secondary: PublicSir Oliver Mowat Collegiate Institute
Secondary: PublicPine Ridge Secondary School
Secondary: PublicDunbarton High School
Secondary: PublicSt Mary Catholic Secondary School
Secondary: CatholicPickering High School
Secondary: Public

