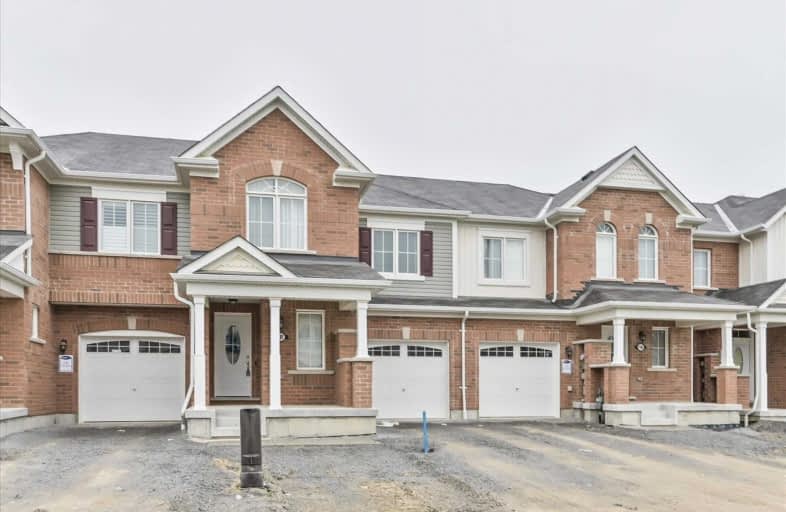Sold on Oct 10, 2019
Note: Property is not currently for sale or for rent.

-
Type: Att/Row/Twnhouse
-
Style: 2-Storey
-
Lot Size: 23.03 x 90 Feet
-
Age: 0-5 years
-
Taxes: $2,700 per year
-
Days on Site: 9 Days
-
Added: Oct 12, 2019 (1 week on market)
-
Updated:
-
Last Checked: 2 months ago
-
MLS®#: E4593986
-
Listed By: Right at home realty inc., brokerage
Dream Worthy Mattamy Built Townhome In The New North Pickering Community Of Seaton. Fully Upgraded From Top To Bottom, 2-Storey, Family Size Kitchen With Large Island, 3 Large Bedrooms And A Den Perfect For A Home Office, 2nd Floor Laundry And A Surprisingly Large Back Yard Facing A Future Walking Path Instead Of Backing Onto Another Home. Come In And See For Yourself, You Won't Be Disappointed.
Extras
Ss Fridge, Stove, Dishwasher, Flush Mount Hoodfan, Washer/Dryer, Cac, Garage Door Opener, All Elfs And Existing Window Coverings.
Property Details
Facts for 1107 Dragonfly Avenue, Pickering
Status
Days on Market: 9
Last Status: Sold
Sold Date: Oct 10, 2019
Closed Date: Dec 16, 2019
Expiry Date: Jan 01, 2020
Sold Price: $711,000
Unavailable Date: Oct 10, 2019
Input Date: Oct 01, 2019
Prior LSC: Sold
Property
Status: Sale
Property Type: Att/Row/Twnhouse
Style: 2-Storey
Age: 0-5
Area: Pickering
Community: Rural Pickering
Inside
Bedrooms: 3
Bedrooms Plus: 1
Bathrooms: 3
Kitchens: 1
Rooms: 6
Den/Family Room: No
Air Conditioning: Central Air
Fireplace: No
Washrooms: 3
Building
Basement: Unfinished
Heat Type: Forced Air
Heat Source: Gas
Exterior: Brick
Water Supply: Municipal
Special Designation: Unknown
Parking
Driveway: Private
Garage Spaces: 1
Garage Type: Attached
Covered Parking Spaces: 1
Total Parking Spaces: 2
Fees
Tax Year: 2019
Tax Legal Description: Part Block 100, Plan 40M2632 Designated As Part 5*
Taxes: $2,700
Land
Cross Street: Whites Rd And Taunto
Municipality District: Pickering
Fronting On: South
Pool: None
Sewer: Sewers
Lot Depth: 90 Feet
Lot Frontage: 23.03 Feet
Acres: < .50
Additional Media
- Virtual Tour: https://studiogtavtour.ca/1107-Dragonfly-Avenue/idx
Rooms
Room details for 1107 Dragonfly Avenue, Pickering
| Type | Dimensions | Description |
|---|---|---|
| Great Rm Main | 3.66 x 3.61 | Laminate, Large Window, Combined W/Dining |
| Dining Main | 2.90 x 3.61 | Laminate, Combined W/Great Rm |
| Kitchen Main | 5.08 x 3.18 | Laminate, W/O To Yard, Stainless Steel Appl |
| Den Main | 2.43 x 1.68 | Laminate, Window, French Doors |
| Master 2nd | 3.89 x 5.03 | Laminate, 3 Pc Ensuite, W/I Closet |
| 2nd Br 2nd | 3.05 x 3.40 | Laminate, Large Window, W/I Closet |
| 3rd Br 2nd | 3.20 x 3.25 | Laminate, Large Closet, Vaulted Ceiling |
| Laundry 2nd | - | Ceramic Floor |
| XXXXXXXX | XXX XX, XXXX |
XXXX XXX XXXX |
$XXX,XXX |
| XXX XX, XXXX |
XXXXXX XXX XXXX |
$XXX,XXX |
| XXXXXXXX XXXX | XXX XX, XXXX | $711,000 XXX XXXX |
| XXXXXXXX XXXXXX | XXX XX, XXXX | $619,900 XXX XXXX |

Gandatsetiagon Public School
Elementary: PublicMaple Ridge Public School
Elementary: PublicSt Wilfrid Catholic School
Elementary: CatholicValley Farm Public School
Elementary: PublicSt Isaac Jogues Catholic School
Elementary: CatholicWilliam Dunbar Public School
Elementary: PublicÉcole secondaire Ronald-Marion
Secondary: PublicNotre Dame Catholic Secondary School
Secondary: CatholicPine Ridge Secondary School
Secondary: PublicDunbarton High School
Secondary: PublicSt Mary Catholic Secondary School
Secondary: CatholicPickering High School
Secondary: Public

