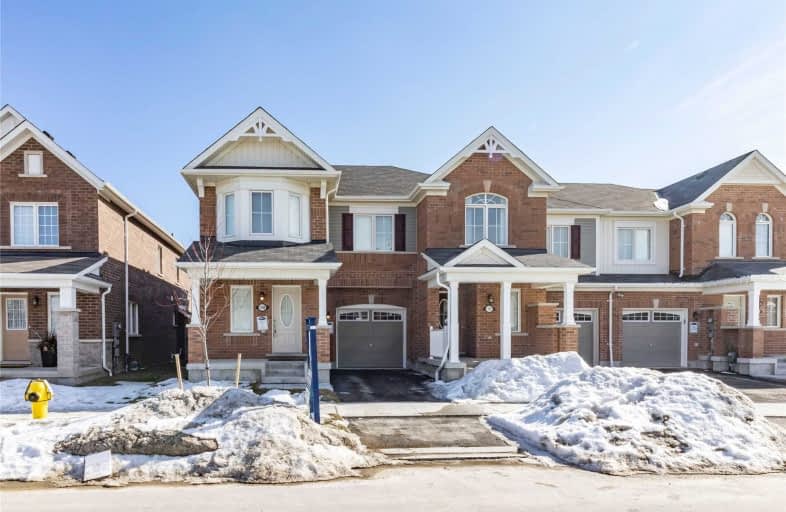Sold on Mar 14, 2020
Note: Property is not currently for sale or for rent.

-
Type: Att/Row/Twnhouse
-
Style: 2-Storey
-
Size: 1500 sqft
-
Lot Size: 28.61 x 86.94 Feet
-
Age: 0-5 years
-
Taxes: $3,000 per year
-
Days on Site: 5 Days
-
Added: Mar 09, 2020 (5 days on market)
-
Updated:
-
Last Checked: 3 months ago
-
MLS®#: E4715020
-
Listed By: Re/max community realty inc., brokerage
Dream Worth Mattamy Built End Unit Town Home In The New North Pickering Community Of Seaton. Premium Lot, No Neighbours At Back, Hardwood Staircase With Iron Pickets, Second Floor Laundry, Upgraded Light Fixtures, Garage Door Opener, California Shutters Through The House. Come In & See For Yourself, You Won't Be Disappointed.
Extras
S/S Fridge & Stove, Garage Opener, All Elf's & Existing Window Coverings.
Property Details
Facts for 1109 Dragonfly Avenue, Pickering
Status
Days on Market: 5
Last Status: Sold
Sold Date: Mar 14, 2020
Closed Date: May 08, 2020
Expiry Date: Jul 08, 2020
Sold Price: $753,000
Unavailable Date: Mar 14, 2020
Input Date: Mar 09, 2020
Prior LSC: Listing with no contract changes
Property
Status: Sale
Property Type: Att/Row/Twnhouse
Style: 2-Storey
Size (sq ft): 1500
Age: 0-5
Area: Pickering
Community: Rural Pickering
Availability Date: Flex
Inside
Bedrooms: 4
Bathrooms: 3
Kitchens: 1
Rooms: 6
Den/Family Room: Yes
Air Conditioning: Central Air
Fireplace: Yes
Laundry Level: Upper
Washrooms: 3
Utilities
Electricity: Yes
Gas: Yes
Cable: Yes
Building
Basement: Unfinished
Heat Type: Forced Air
Heat Source: Gas
Exterior: Brick
Elevator: N
UFFI: No
Water Supply: Municipal
Physically Handicapped-Equipped: N
Special Designation: Unknown
Retirement: N
Parking
Driveway: Private
Garage Spaces: 1
Garage Type: Attached
Covered Parking Spaces: 1
Total Parking Spaces: 2
Fees
Tax Year: 2019
Tax Legal Description: Part Block 100 Plan 40M2632
Taxes: $3,000
Land
Cross Street: Whites Rd / Taunton
Municipality District: Pickering
Fronting On: South
Parcel Number: 263832523
Pool: None
Sewer: Sewers
Lot Depth: 86.94 Feet
Lot Frontage: 28.61 Feet
Acres: < .50
Waterfront: None
Rooms
Room details for 1109 Dragonfly Avenue, Pickering
| Type | Dimensions | Description |
|---|---|---|
| Great Rm Main | 3.66 x 3.61 | Laminate, Large Window |
| Dining Main | 2.90 x 3.61 | Ceramic Floor |
| Kitchen Main | 5.05 x 3.18 | Ceramic Floor, W/O To Yard |
| Living Main | - | Laminate |
| Master 2nd | 3.89 x 5.03 | Laminate, California Shutters |
| 2nd Br 2nd | 3.05 x 3.40 | Laminate, California Shutters |
| 3rd Br 2nd | 3.20 x 3.25 | Laminate, California Shutters |
| 4th Br 2nd | 3.20 x 3.25 | Laminate, California Shutters |
| XXXXXXXX | XXX XX, XXXX |
XXXX XXX XXXX |
$XXX,XXX |
| XXX XX, XXXX |
XXXXXX XXX XXXX |
$XXX,XXX |
| XXXXXXXX XXXX | XXX XX, XXXX | $753,000 XXX XXXX |
| XXXXXXXX XXXXXX | XXX XX, XXXX | $649,999 XXX XXXX |

Gandatsetiagon Public School
Elementary: PublicMaple Ridge Public School
Elementary: PublicSt Wilfrid Catholic School
Elementary: CatholicValley Farm Public School
Elementary: PublicSt Isaac Jogues Catholic School
Elementary: CatholicWilliam Dunbar Public School
Elementary: PublicÉcole secondaire Ronald-Marion
Secondary: PublicNotre Dame Catholic Secondary School
Secondary: CatholicPine Ridge Secondary School
Secondary: PublicDunbarton High School
Secondary: PublicSt Mary Catholic Secondary School
Secondary: CatholicPickering High School
Secondary: Public

