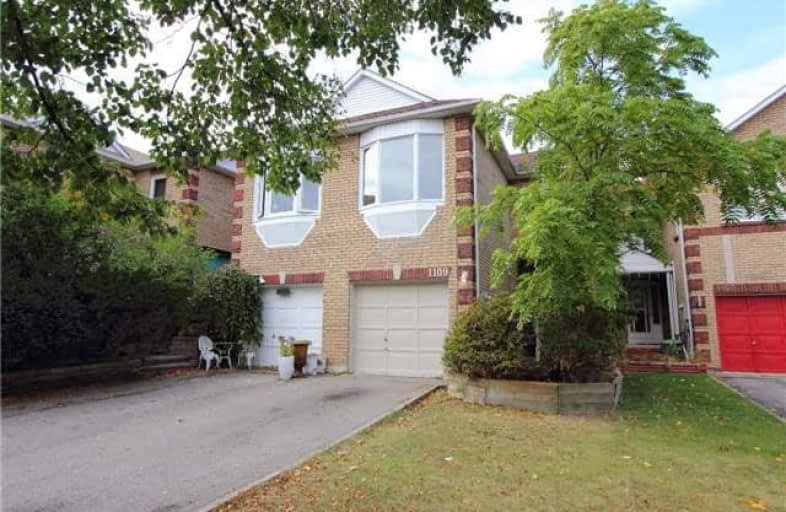Sold on Nov 06, 2017
Note: Property is not currently for sale or for rent.

-
Type: Att/Row/Twnhouse
-
Style: 2-Storey
-
Lot Size: 6.5 x 33.8 Metres
-
Age: No Data
-
Taxes: $3,881 per year
-
Days on Site: 13 Days
-
Added: Sep 07, 2019 (1 week on market)
-
Updated:
-
Last Checked: 3 months ago
-
MLS®#: E3964331
-
Listed By: Royal heritage realty ltd., brokerage
All New Carpeting And Laminate ! Second Floor Family Room With Fireplace ! Freshly Painted From Top To Bottom ! Walkout From Garden Door To 2 Level Deck And Private Backyard ! Kitchen With New Laminate Flooring And Breakfast Bar And Pantry ! Skylight ! Master With Full Ensuite ! Quiet Court Location ! Walk To Highway 2 And Shopping!
Extras
Fridge, Stove, Washer, Dryer,Dishwasher, Bar Fridge, Freezer, Skylight Over Stairs, Central Air,
Property Details
Facts for 1109 Glen Eden Court, Pickering
Status
Days on Market: 13
Last Status: Sold
Sold Date: Nov 06, 2017
Closed Date: Dec 14, 2017
Expiry Date: Jan 15, 2018
Sold Price: $545,000
Unavailable Date: Nov 06, 2017
Input Date: Oct 24, 2017
Property
Status: Sale
Property Type: Att/Row/Twnhouse
Style: 2-Storey
Area: Pickering
Community: Liverpool
Availability Date: 30 Days/Tba
Inside
Bedrooms: 3
Bathrooms: 3
Kitchens: 1
Rooms: 7
Den/Family Room: Yes
Air Conditioning: Central Air
Fireplace: Yes
Laundry Level: Lower
Washrooms: 3
Building
Basement: Finished
Heat Type: Forced Air
Heat Source: Gas
Exterior: Brick
Water Supply: Municipal
Special Designation: Unknown
Parking
Driveway: Private
Garage Spaces: 1
Garage Type: Built-In
Covered Parking Spaces: 3
Total Parking Spaces: 4
Fees
Tax Year: 2016
Tax Legal Description: Pl40M1599 Ptbk4 Rp40R13352 Pt36-38
Taxes: $3,881
Highlights
Feature: Cul De Sac
Feature: Fenced Yard
Feature: Public Transit
Land
Cross Street: Kingston Road/Dixie
Municipality District: Pickering
Fronting On: West
Pool: None
Sewer: Sewers
Lot Depth: 33.8 Metres
Lot Frontage: 6.5 Metres
Lot Irregularities: Irregular
Rooms
Room details for 1109 Glen Eden Court, Pickering
| Type | Dimensions | Description |
|---|---|---|
| Living Ground | 2.95 x 4.70 | Combined W/Dining |
| Dining Ground | 2.68 x 2.68 | French Doors, W/O To Deck |
| Kitchen Ground | 2.68 x 3.90 | Breakfast Bar, Laminate, Pantry |
| Family 2nd | 2.99 x 6.04 | Sunken Room, Fireplace, Bow Window |
| Master 2nd | 3.02 x 3.00 | 4 Pc Ensuite |
| 2nd Br 2nd | 3.02 x 2.89 | |
| 3rd Br 2nd | 2.65 x 3.00 | |
| Rec Bsmt | 4.80 x 5.87 | B/I Bar, Pot Lights, L-Shaped Room |
| XXXXXXXX | XXX XX, XXXX |
XXXX XXX XXXX |
$XXX,XXX |
| XXX XX, XXXX |
XXXXXX XXX XXXX |
$XXX,XXX | |
| XXXXXXXX | XXX XX, XXXX |
XXXXXXX XXX XXXX |
|
| XXX XX, XXXX |
XXXXXX XXX XXXX |
$XXX,XXX |
| XXXXXXXX XXXX | XXX XX, XXXX | $545,000 XXX XXXX |
| XXXXXXXX XXXXXX | XXX XX, XXXX | $549,900 XXX XXXX |
| XXXXXXXX XXXXXXX | XXX XX, XXXX | XXX XXXX |
| XXXXXXXX XXXXXX | XXX XX, XXXX | $569,900 XXX XXXX |

Vaughan Willard Public School
Elementary: PublicGlengrove Public School
Elementary: PublicMaple Ridge Public School
Elementary: PublicFrenchman's Bay Public School
Elementary: PublicSt Isaac Jogues Catholic School
Elementary: CatholicWilliam Dunbar Public School
Elementary: PublicÉcole secondaire Ronald-Marion
Secondary: PublicSir Oliver Mowat Collegiate Institute
Secondary: PublicPine Ridge Secondary School
Secondary: PublicDunbarton High School
Secondary: PublicSt Mary Catholic Secondary School
Secondary: CatholicPickering High School
Secondary: Public

