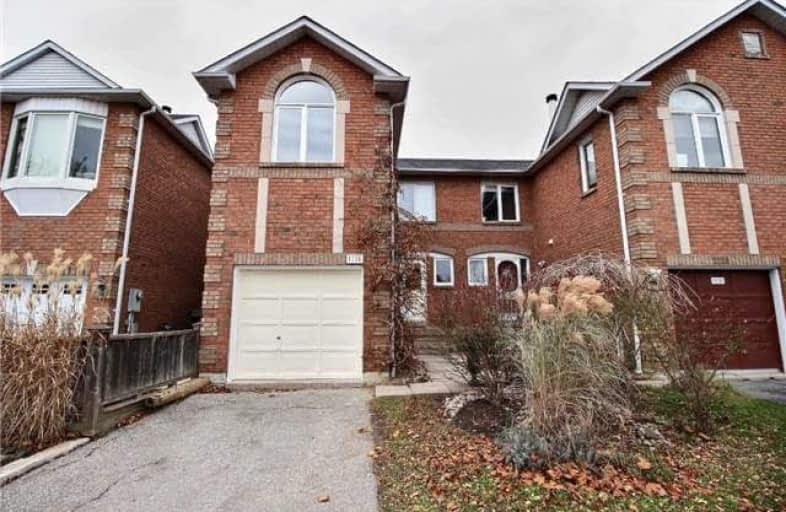Sold on Mar 23, 2018
Note: Property is not currently for sale or for rent.

-
Type: Att/Row/Twnhouse
-
Style: 2-Storey
-
Size: 1100 sqft
-
Lot Size: 19.67 x 98.72 Feet
-
Age: 16-30 years
-
Taxes: $3,627 per year
-
Days on Site: 96 Days
-
Added: Sep 07, 2019 (3 months on market)
-
Updated:
-
Last Checked: 3 months ago
-
MLS®#: E4008539
-
Listed By: My move realty, brokerage
For More Property Info & Photos Click Go To Listing Link. On Mobile Website Click Realtor Website Link. On Mobile Apps Click Multimedia Icon. Beautifully Updated 3 Bdrm, 3 Bath Townhouse On A Quiet Cul-De-Sac Min From Pickering Go & 401. The Main Lvl, Newly Finished W/O Bsmt & Baths Feature New Luxury Vinyl Tile Commercial Grade Flooring. Kitchen Has New Tile Backsplash, Led Lighting & More. Formal Living & Dining Rms. 2nd Lvl Has A Large Den/Office/Family Rm
Extras
W/ Wood Burning Fireplace & High Ceiling. Master Bdrm Has A 4Pc Ensuite & W/I Closet. Private Driveway & Built-In 1 Vehicle Garage. Newer 25-Yr Asphalt Shingle Roof (2011). W/O To Fenced Backyard W/ Professionally Designed Patio & Garden.
Property Details
Facts for 1116 Glen Eden Court, Pickering
Status
Days on Market: 96
Last Status: Sold
Sold Date: Mar 23, 2018
Closed Date: May 11, 2018
Expiry Date: Jun 17, 2018
Sold Price: $567,000
Unavailable Date: Mar 23, 2018
Input Date: Dec 17, 2017
Prior LSC: Listing with no contract changes
Property
Status: Sale
Property Type: Att/Row/Twnhouse
Style: 2-Storey
Size (sq ft): 1100
Age: 16-30
Area: Pickering
Community: Liverpool
Availability Date: 60 Days / Tba
Inside
Bedrooms: 3
Bathrooms: 3
Kitchens: 1
Rooms: 10
Den/Family Room: No
Air Conditioning: Central Air
Fireplace: Yes
Laundry Level: Lower
Central Vacuum: N
Washrooms: 3
Utilities
Electricity: Yes
Gas: Yes
Cable: Yes
Telephone: Yes
Building
Basement: Fin W/O
Basement 2: Full
Heat Type: Forced Air
Heat Source: Gas
Exterior: Alum Siding
Exterior: Brick
Elevator: N
UFFI: No
Water Supply: Municipal
Physically Handicapped-Equipped: N
Special Designation: Unknown
Retirement: N
Parking
Driveway: Private
Garage Spaces: 1
Garage Type: Attached
Covered Parking Spaces: 2
Total Parking Spaces: 3
Fees
Tax Year: 2017
Tax Legal Description: Pl 40M1599 Pt Blk 5 Now Rp 40R13352Pt 15 To 17
Taxes: $3,627
Highlights
Feature: Cul De Sac
Feature: Fenced Yard
Land
Cross Street: Dixie/Kingston Rd
Municipality District: Pickering
Fronting On: North
Parcel Number: 263420074
Pool: None
Sewer: Sewers
Lot Depth: 98.72 Feet
Lot Frontage: 19.67 Feet
Acres: < .50
Waterfront: None
Additional Media
- Virtual Tour: https://jumptolisting.com/E4008539?vt=true
Rooms
Room details for 1116 Glen Eden Court, Pickering
| Type | Dimensions | Description |
|---|---|---|
| Living Main | 3.00 x 6.00 | |
| Dining Main | 2.80 x 3.00 | |
| Kitchen Main | 2.50 x 4.70 | |
| Master Upper | 2.75 x 4.00 | |
| 2nd Br Upper | 2.75 x 3.40 | |
| 3rd Br Upper | 2.90 x 2.90 | |
| Family Bsmt | 4.00 x 5.60 | |
| Laundry Bsmt | 2.60 x 2.60 | |
| Furnace Bsmt | 2.90 x 4.00 |
| XXXXXXXX | XXX XX, XXXX |
XXXX XXX XXXX |
$XXX,XXX |
| XXX XX, XXXX |
XXXXXX XXX XXXX |
$XXX,XXX |
| XXXXXXXX XXXX | XXX XX, XXXX | $567,000 XXX XXXX |
| XXXXXXXX XXXXXX | XXX XX, XXXX | $579,000 XXX XXXX |

Vaughan Willard Public School
Elementary: PublicGlengrove Public School
Elementary: PublicMaple Ridge Public School
Elementary: PublicFrenchman's Bay Public School
Elementary: PublicSt Isaac Jogues Catholic School
Elementary: CatholicWilliam Dunbar Public School
Elementary: PublicÉcole secondaire Ronald-Marion
Secondary: PublicSir Oliver Mowat Collegiate Institute
Secondary: PublicPine Ridge Secondary School
Secondary: PublicDunbarton High School
Secondary: PublicSt Mary Catholic Secondary School
Secondary: CatholicPickering High School
Secondary: Public

