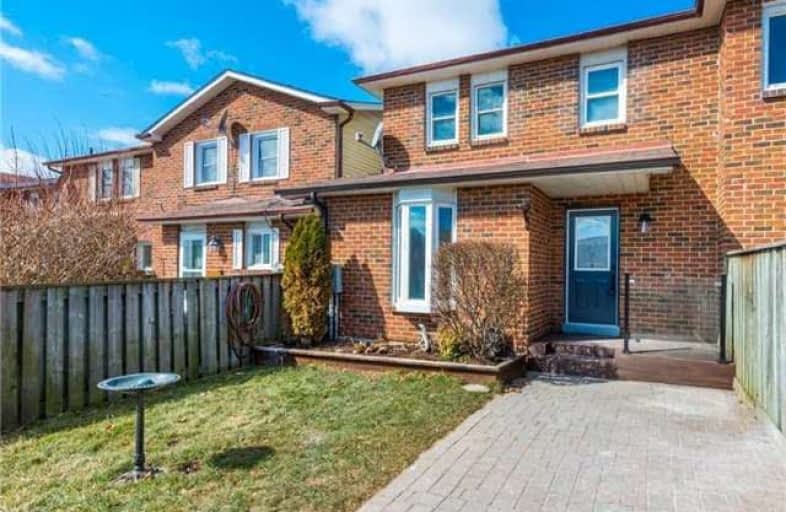Sold on Mar 18, 2018
Note: Property is not currently for sale or for rent.

-
Type: Att/Row/Twnhouse
-
Style: 2-Storey
-
Lot Size: 22.97 x 0 Feet
-
Age: No Data
-
Taxes: $3,400 per year
-
Days on Site: 1 Days
-
Added: Sep 07, 2019 (1 day on market)
-
Updated:
-
Last Checked: 3 months ago
-
MLS®#: E4069261
-
Listed By: Re/max all-stars realty inc., brokerage
Renovated Top To Bottom! Quality Custom Upgrades! Handscraped Engineered Hardwood & New Modern Trim Throughout. Gorgeous Kitchen With Marble Backsplash, Quartz Counters, Brand New S/S Samsung Appliances, Under Cabinet Led Lighting & Soft Close Hinges. Luxurious 4 Pc Bath W/ 12X24" Porcelain Tile And Chrome Hardware. Professionally Painted. New Napoleon Furnace. New Eavestroughs. New Front Door. Move In And Enjoy The Quality!
Extras
Custom Built In Shelving In Walk-In Linen Closet. Brand New Berber Carpet. New Front Porch And Glass Railing. Finished To Perfection. Incl: All New S/S Appliances, New Washer & Dryer, Elf's. Flexible Closing! Floor Plan Attached
Property Details
Facts for 1126 Tanzer Court, Pickering
Status
Days on Market: 1
Last Status: Sold
Sold Date: Mar 18, 2018
Closed Date: Apr 20, 2018
Expiry Date: Jun 29, 2018
Sold Price: $560,000
Unavailable Date: Mar 18, 2018
Input Date: Mar 17, 2018
Property
Status: Sale
Property Type: Att/Row/Twnhouse
Style: 2-Storey
Area: Pickering
Community: Bay Ridges
Availability Date: 30-60-90
Inside
Bedrooms: 3
Bathrooms: 2
Kitchens: 1
Rooms: 6
Den/Family Room: No
Air Conditioning: Central Air
Fireplace: No
Washrooms: 2
Building
Basement: Finished
Basement 2: Full
Heat Type: Forced Air
Heat Source: Gas
Exterior: Brick
Water Supply: Municipal
Special Designation: Unknown
Parking
Driveway: Mutual
Garage Spaces: 1
Garage Type: Detached
Covered Parking Spaces: 2
Total Parking Spaces: 3
Fees
Tax Year: 2017
Tax Legal Description: Pcl 3-5 Sec 40M1281; Pt Blk 3 Pl 40M1281**
Taxes: $3,400
Highlights
Feature: Beach
Feature: Lake/Pond
Feature: Park
Feature: Place Of Worship
Feature: Public Transit
Feature: School
Land
Cross Street: Bayly St And Begley
Municipality District: Pickering
Fronting On: North
Pool: None
Sewer: Sewers
Lot Frontage: 22.97 Feet
Additional Media
- Virtual Tour: http://houssmax.ca/Virtualtour/mobile/tourId/h6363160/type/unbrand
Rooms
Room details for 1126 Tanzer Court, Pickering
| Type | Dimensions | Description |
|---|---|---|
| Kitchen Main | 2.62 x 6.00 | Stainless Steel Appl, Quartz Counter, Breakfast Area |
| Dining Main | 2.62 x 3.61 | Hardwood Floor, Combined W/Living, O/Looks Backyard |
| Living Main | 3.12 x 4.39 | W/O To Yard, Hardwood Floor, Open Concept |
| Master 2nd | 3.96 x 3.35 | Double Closet, Picture Window |
| 2nd Br 2nd | 2.88 x 3.61 | Double Closet |
| 3rd Br 2nd | 2.54 x 3.05 | Double Closet |
| XXXXXXXX | XXX XX, XXXX |
XXXX XXX XXXX |
$XXX,XXX |
| XXX XX, XXXX |
XXXXXX XXX XXXX |
$XXX,XXX |
| XXXXXXXX XXXX | XXX XX, XXXX | $560,000 XXX XXXX |
| XXXXXXXX XXXXXX | XXX XX, XXXX | $560,000 XXX XXXX |

Vaughan Willard Public School
Elementary: PublicGlengrove Public School
Elementary: PublicBayview Heights Public School
Elementary: PublicSir John A Macdonald Public School
Elementary: PublicFrenchman's Bay Public School
Elementary: PublicWilliam Dunbar Public School
Elementary: PublicÉcole secondaire Ronald-Marion
Secondary: PublicSir Oliver Mowat Collegiate Institute
Secondary: PublicPine Ridge Secondary School
Secondary: PublicDunbarton High School
Secondary: PublicSt Mary Catholic Secondary School
Secondary: CatholicPickering High School
Secondary: Public

