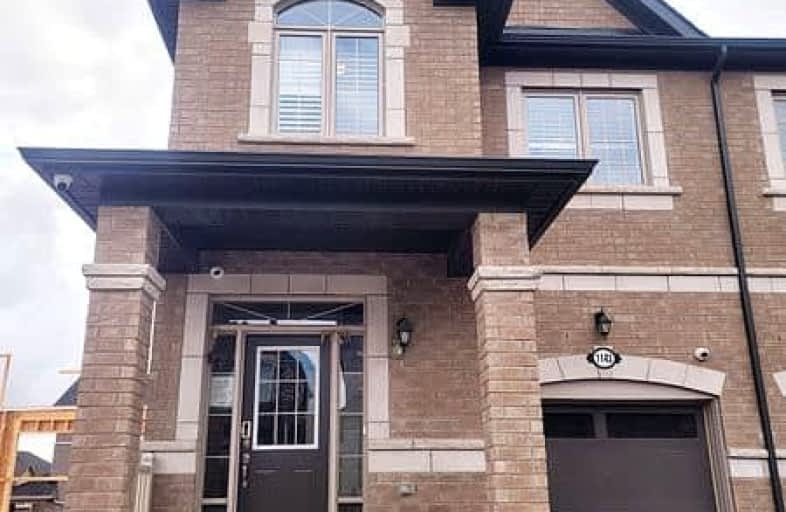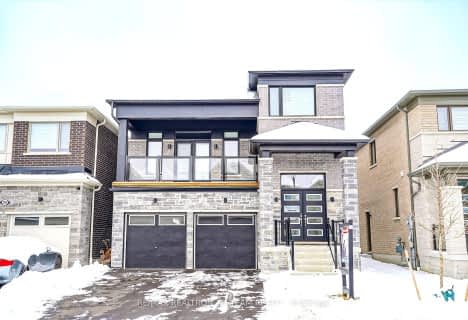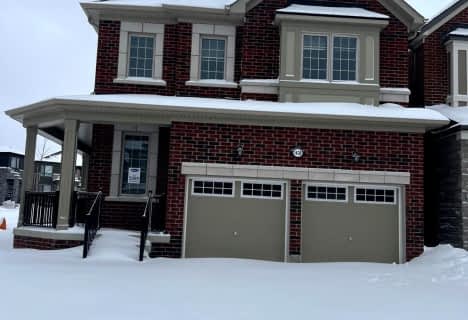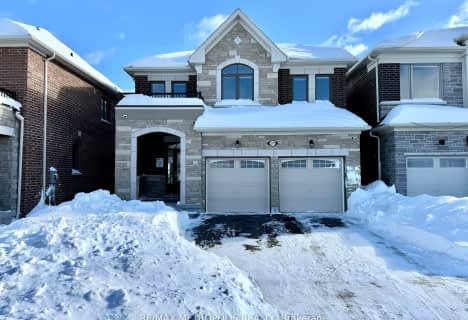Car-Dependent
- Almost all errands require a car.

École élémentaire École intermédiaire Ronald-Marion
Elementary: PublicÉcole élémentaire Ronald-Marion
Elementary: PublicMaple Ridge Public School
Elementary: PublicSt Wilfrid Catholic School
Elementary: CatholicValley Farm Public School
Elementary: PublicSt Isaac Jogues Catholic School
Elementary: CatholicÉcole secondaire Ronald-Marion
Secondary: PublicNotre Dame Catholic Secondary School
Secondary: CatholicPine Ridge Secondary School
Secondary: PublicDunbarton High School
Secondary: PublicSt Mary Catholic Secondary School
Secondary: CatholicPickering High School
Secondary: Public-
Rouge National Urban Park
Zoo Rd, Toronto ON M1B 5W8 7.71km -
Rouge Beach Park
Lawrence Ave E (at Rouge Hills Dr), Toronto ON M1C 2Y9 9.02km -
Reesor Park
ON 10.59km
-
BMO Bank of Montreal
1360 Kingston Rd (Hwy 2 & Glenanna Road), Pickering ON L1V 3B4 4.46km -
TD Bank Financial Group
80 Copper Creek Dr, Markham ON L6B 0P2 9.32km -
RBC Royal Bank
60 Copper Creek Dr, Markham ON L6B 0P2 9.38km
- 4 bath
- 4 bed
- 2000 sqft
1430 Stillmeadow Lane, Pickering, Ontario • L1T 0N5 • Rural Pickering
- 3 bath
- 3 bed
- 1500 sqft
2977 Seagrass Street, Pickering, Ontario • L1X 0P8 • Rural Pickering
- 3 bath
- 4 bed
- 1500 sqft
2975 Seagrass Street, Pickering, Ontario • L1X 0P8 • Rural Pickering














