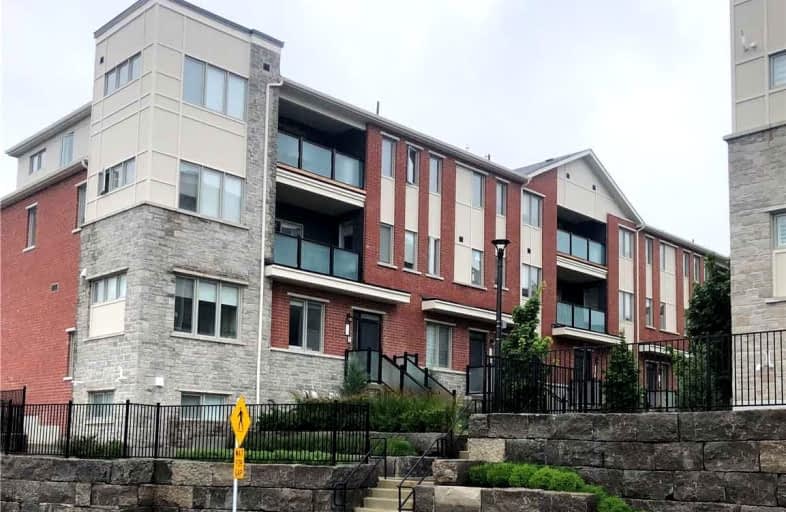Car-Dependent
- Almost all errands require a car.
Minimal Transit
- Almost all errands require a car.
Somewhat Bikeable
- Almost all errands require a car.

Gandatsetiagon Public School
Elementary: PublicMaple Ridge Public School
Elementary: PublicSt Wilfrid Catholic School
Elementary: CatholicValley Farm Public School
Elementary: PublicSt Isaac Jogues Catholic School
Elementary: CatholicWilliam Dunbar Public School
Elementary: PublicÉcole secondaire Ronald-Marion
Secondary: PublicNotre Dame Catholic Secondary School
Secondary: CatholicPine Ridge Secondary School
Secondary: PublicDunbarton High School
Secondary: PublicSt Mary Catholic Secondary School
Secondary: CatholicPickering High School
Secondary: Public-
Fresh Food City Super Store
2200 Brock Road, Pickering 3.76km -
Glendale Marketplace
1900 Dixie Road, Pickering 3.82km -
Dixie Discount Plus Dollar And Convenience
1900 Dixie Road #2, Pickering 3.84km
-
The Wine Shop
1900 Dixie Road, Pickering 3.82km
-
Delhi Food Hub ....by a Delhiite
2490 Hibiscus Drive, Pickering 0.65km -
Grill N Thrill Kabob
1562 Dusty Drive, Pickering 2.06km -
City South Pizza, Pickering
2460 Brock Road C17, Pickering 2.88km
-
KF Tea
2460 Brock Road, Pickering 2.95km -
Tim Hortons
2460 Brock Road, Pickering 3km -
Country Style
550 Finch Avenue, Pickering 4.22km
-
RBC Royal Bank
2460 Brock Road UNIT D1, Pickering 2.93km -
Scotiabank
2460 Brock Road Unit E, Pickering 2.98km
-
Baltimore Rd 45
2333 Usman Road, Pickering 4.27km
-
WillpowerAthletics
1761 Carousel Drive, Pickering 2.74km -
Pure Energy Fitness
St Isaac Jogues School (gym, 1166 Finch Avenue, Pickering 3.67km -
Trainer Jane Warr
1370 Fieldlight Boulevard Unit 2, Pickering 4.32km
-
Foxtail Green Park
1087-1041 Foxtail Crescent, Pickering 0.13km -
Duffin Heights Forest and River Trail
1565 Winville Road, Pickering 1.98km -
Seaton Hiking Trail
Concession Road 3, Pickering 2.15km
-
Jerry Coughlan Health and Wellness Center
2580 Brock Road, Pickering 2.77km -
Orchard Villa
1955 Valley Farm Road, Pickering 4.4km
-
IDA Pharmacy
2460 Brock Road, Pickering 2.87km -
Med Cure Pharmacy & Medical Clinic
2460 Brock Road, Pickering 2.98km -
ATM in Superseven Pharmacy
Melman Street, Pickering 3.73km
-
Seaton Centre
2460 Brock Road, Pickering 3km
-
Diamonds Billiards and Lounge
Pickering 3.78km -
The Stone Corner Pub
1900 Dixie Road, Pickering 3.86km
More about this building
View 1148 Dragonfly Avenue, Pickering- 3 bath
- 3 bed
- 1600 sqft
503-1034 Reflection Place, Pickering, Ontario • L1X 0L1 • Rural Pickering
- 3 bath
- 3 bed
- 1400 sqft
904-1655 Palmer's Sawmill Road, Pickering, Ontario • L1X 0H6 • Duffin Heights
- 3 bath
- 3 bed
- 1600 sqft
104-1034 Reflection Place, Pickering, Ontario • L1X 0L1 • Rural Pickering





