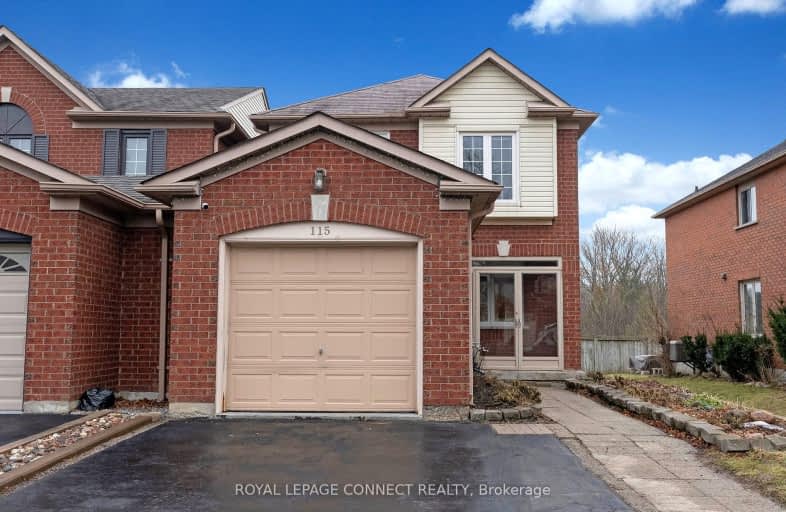Car-Dependent
- Most errands require a car.
Some Transit
- Most errands require a car.
Somewhat Bikeable
- Most errands require a car.

St Dominic Savio Catholic School
Elementary: CatholicRouge Valley Public School
Elementary: PublicSt Monica Catholic School
Elementary: CatholicElizabeth B Phin Public School
Elementary: PublicChief Dan George Public School
Elementary: PublicWestcreek Public School
Elementary: PublicSt Mother Teresa Catholic Academy Secondary School
Secondary: CatholicWest Hill Collegiate Institute
Secondary: PublicSir Oliver Mowat Collegiate Institute
Secondary: PublicSt John Paul II Catholic Secondary School
Secondary: CatholicDunbarton High School
Secondary: PublicSt Mary Catholic Secondary School
Secondary: Catholic-
Dean Park
Dean Park Road and Meadowvale, Scarborough ON 2.46km -
Adam's Park
2 Rozell Rd, Toronto ON 3km -
Centennial Park
255 Centennial Rd (Centennial & Lawson), Scarborough ON 3.6km
-
RBC Royal Bank
865 Milner Ave (Morningside), Scarborough ON M1B 5N6 4.26km -
CIBC
510 Copper Creek Dr (Donald Cousins Parkway), Markham ON L6B 0S1 7.77km -
HSBC
410 Progress Ave (Milliken Square), Toronto ON M1P 5J1 11.61km
- 4 bath
- 4 bed
- 2000 sqft
393 BROOKRIDGE Gate North, Pickering, Ontario • L1V 4P3 • Rougemount














