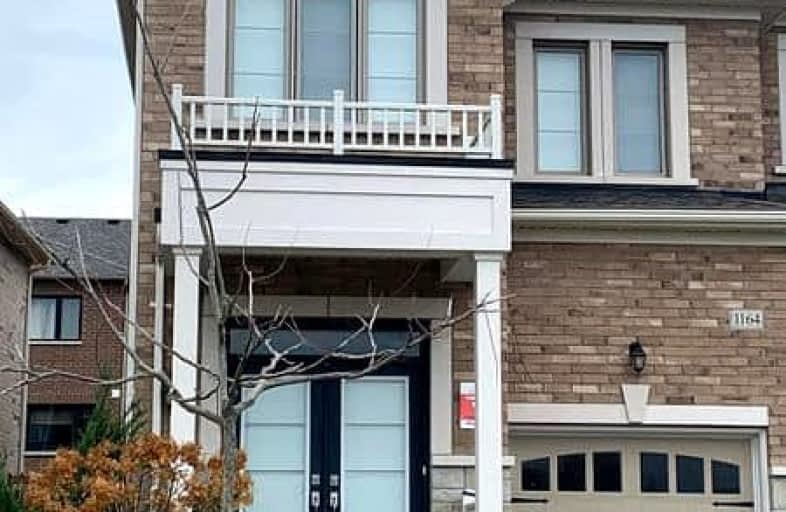Car-Dependent
- Almost all errands require a car.
Some Transit
- Most errands require a car.
Somewhat Bikeable
- Almost all errands require a car.

École élémentaire École intermédiaire Ronald-Marion
Elementary: PublicÉcole élémentaire Ronald-Marion
Elementary: PublicMaple Ridge Public School
Elementary: PublicSt Wilfrid Catholic School
Elementary: CatholicValley Farm Public School
Elementary: PublicSt Isaac Jogues Catholic School
Elementary: CatholicÉcole secondaire Ronald-Marion
Secondary: PublicNotre Dame Catholic Secondary School
Secondary: CatholicPine Ridge Secondary School
Secondary: PublicDunbarton High School
Secondary: PublicSt Mary Catholic Secondary School
Secondary: CatholicPickering High School
Secondary: Public-
Amberlea Park
ON 5.5km -
Rouge National Urban Park
Zoo Rd, Toronto ON M1B 5W8 7.69km -
Charlottetown Park
65 Charlottetown Blvd (Lawrence & Charlottetown), Scarborough ON 10.46km
-
CIBC
1895 Glenanna Rd (at Kingston Rd.), Pickering ON L1V 7K1 4.34km -
TD Canada Trust Branch and ATM
1790 Liverpool Rd, Pickering ON L1V 1V9 4.75km -
CIBC
7021 Markham Rd (at Steeles Ave. E), Markham ON L3S 0C2 11.91km
- 3 bath
- 3 bed
- 1500 sqft
2520 Athena Path Boulevard West, Pickering, Ontario • L1X 0M4 • Rural Pickering
- 4 bath
- 4 bed
- 2000 sqft
2708 Peter Matthews Drive, Pickering, Ontario • L1X 2R2 • Rural Pickering














