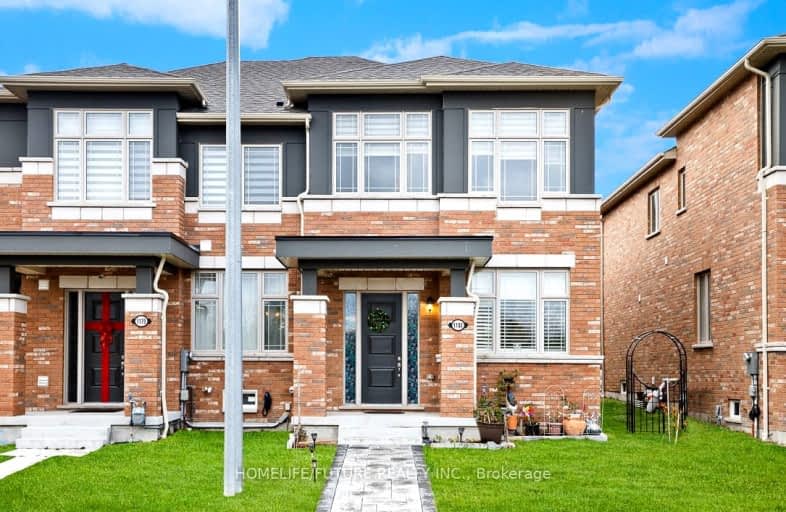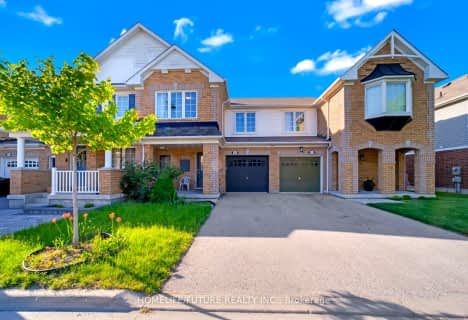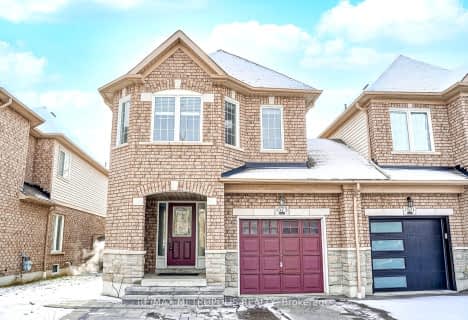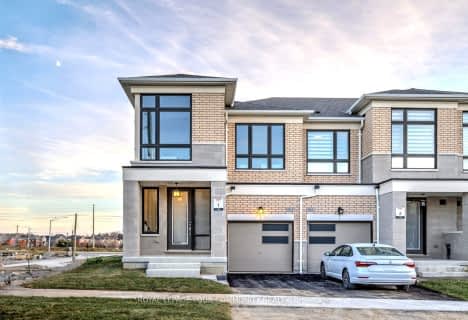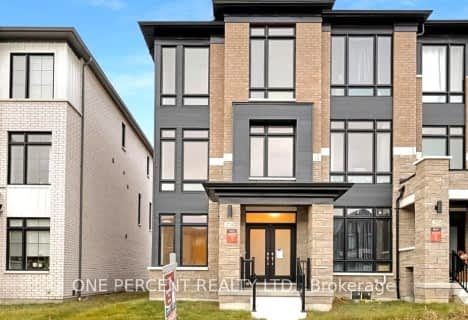Car-Dependent
- Almost all errands require a car.
Minimal Transit
- Almost all errands require a car.
Somewhat Bikeable
- Most errands require a car.

École élémentaire École intermédiaire Ronald-Marion
Elementary: PublicMaple Ridge Public School
Elementary: PublicSt Wilfrid Catholic School
Elementary: CatholicValley Farm Public School
Elementary: PublicSt Isaac Jogues Catholic School
Elementary: CatholicWilliam Dunbar Public School
Elementary: PublicÉcole secondaire Ronald-Marion
Secondary: PublicNotre Dame Catholic Secondary School
Secondary: CatholicPine Ridge Secondary School
Secondary: PublicDunbarton High School
Secondary: PublicSt Mary Catholic Secondary School
Secondary: CatholicPickering High School
Secondary: Public-
Westney Heights Park and Playground
Ravenscroft Rd., Ajax ON 5.36km -
Dean Park
Dean Park Road and Meadowvale, Scarborough ON 9.1km -
Adam's Park
2 Rozell Rd, Toronto ON 9.25km
-
TD Bank Financial Group
299 Port Union Rd, Scarborough ON M1C 2L3 9.36km -
RBC Royal Bank
865 Milner Ave (Morningside), Scarborough ON M1B 5N6 10.58km -
BMO Bank of Montreal
6023 Steeles Ave E (at Markham Rd.), Scarborough ON M1V 5P7 11.94km
- 3 bath
- 4 bed
- 1500 sqft
963 Grosbeak Trail, Pickering, Ontario • L1X 0P6 • Rural Pickering
- 3 bath
- 4 bed
- 1500 sqft
913 Elizabeth Mackenzie Drive, Pickering, Ontario • L1X 0P5 • Rural Pickering
- 3 bath
- 4 bed
- 1500 sqft
903 Crowsnest Hollow, Pickering, Ontario • L1X 0P3 • Rural Pickering
