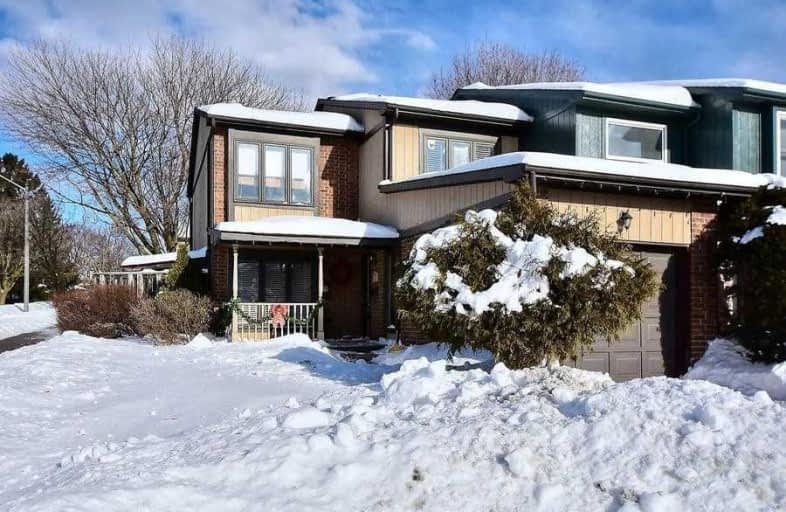Sold on Feb 10, 2019
Note: Property is not currently for sale or for rent.

-
Type: Att/Row/Twnhouse
-
Style: 2-Storey
-
Lot Size: 43.05 x 91 Feet
-
Age: No Data
-
Taxes: $4,274 per year
-
Days on Site: 10 Days
-
Added: Sep 07, 2019 (1 week on market)
-
Updated:
-
Last Checked: 3 months ago
-
MLS®#: E4349148
-
Listed By: Royal lepage connect realty, brokerage
Semi Like End Unit With A Large Lot In Desirable Glendale Neighbourhood, Warm Cozy Home Updated Kitchen,Furnace,Central Air Hardwood Flooring, Bright Neutral Decor, Patio Door Leads To The Back Deck And Garden, Serene Pine Creek And Parkland, Steps To Schools, Tennis Courts, Tim Horton's, Public & Go Transit/Train, City And Town Center. All You Need To Do Is Just Move In And Enjoy!! Main Floor Office Occupies Part Of Garage.
Extras
Fridge,Stove,Washer,Dryer,Dishwasher, Electric Light Fixtures, All Window Coverings.
Property Details
Facts for 1201 Charlotte Circle, Pickering
Status
Days on Market: 10
Last Status: Sold
Sold Date: Feb 10, 2019
Closed Date: Mar 29, 2019
Expiry Date: May 31, 2019
Sold Price: $566,000
Unavailable Date: Feb 10, 2019
Input Date: Jan 31, 2019
Property
Status: Sale
Property Type: Att/Row/Twnhouse
Style: 2-Storey
Area: Pickering
Community: Liverpool
Availability Date: 3/29/19/Tba
Inside
Bedrooms: 3
Bathrooms: 3
Kitchens: 1
Rooms: 7
Den/Family Room: No
Air Conditioning: Central Air
Fireplace: No
Central Vacuum: Y
Washrooms: 3
Building
Basement: Finished
Heat Type: Forced Air
Heat Source: Gas
Exterior: Brick
Exterior: Wood
Water Supply: Municipal
Special Designation: Unknown
Other Structures: Garden Shed
Parking
Driveway: Pvt Double
Garage Spaces: 1
Garage Type: Attached
Covered Parking Spaces: 2
Total Parking Spaces: 2
Fees
Tax Year: 2018
Tax Legal Description: Pcl A-1 Sec M1153, - See Schedule B
Taxes: $4,274
Highlights
Feature: Grnbelt/Cons
Feature: Park
Feature: Public Transit
Feature: Rec Centre
Feature: River/Stream
Feature: School
Land
Cross Street: Kingston Rd/Liverpoo
Municipality District: Pickering
Fronting On: East
Pool: None
Sewer: Sewers
Lot Depth: 91 Feet
Lot Frontage: 43.05 Feet
Lot Irregularities: As Per Teranet
Additional Media
- Virtual Tour: http://www.myvisuallistings.com/pfsnb/274832
Rooms
Room details for 1201 Charlotte Circle, Pickering
| Type | Dimensions | Description |
|---|---|---|
| Living Main | 3.27 x 5.18 | Sunken Room, Hardwood Floor, Combined W/Dining |
| Dining Main | 3.21 x 3.27 | Hardwood Floor, Glass Doors, W/O To Deck |
| Kitchen Main | 2.96 x 4.36 | Eat-In Kitchen, Updated, Ceramic Back Splash |
| Office Main | 3.00 x 3.20 | French Doors, Laminate, Casement Windows |
| Master 2nd | 3.42 x 4.95 | W/I Closet, 2 Pc Ensuite, Broadloom |
| 2nd Br 2nd | 3.17 x 3.24 | Broadloom, Picture Window |
| 3rd Br 2nd | 2.61 x 3.26 | Double Closet, Bow Window |
| Common Rm Bsmt | 4.34 x 4.70 | Pot Lights |
| Media/Ent Bsmt | 3.10 x 3.34 | Pot Lights |
| XXXXXXXX | XXX XX, XXXX |
XXXX XXX XXXX |
$XXX,XXX |
| XXX XX, XXXX |
XXXXXX XXX XXXX |
$XXX,XXX | |
| XXXXXXXX | XXX XX, XXXX |
XXXXXXX XXX XXXX |
|
| XXX XX, XXXX |
XXXXXX XXX XXXX |
$XXX,XXX |
| XXXXXXXX XXXX | XXX XX, XXXX | $566,000 XXX XXXX |
| XXXXXXXX XXXXXX | XXX XX, XXXX | $574,900 XXX XXXX |
| XXXXXXXX XXXXXXX | XXX XX, XXXX | XXX XXXX |
| XXXXXXXX XXXXXX | XXX XX, XXXX | $574,900 XXX XXXX |

Vaughan Willard Public School
Elementary: PublicGlengrove Public School
Elementary: PublicBayview Heights Public School
Elementary: PublicMaple Ridge Public School
Elementary: PublicSt Isaac Jogues Catholic School
Elementary: CatholicWilliam Dunbar Public School
Elementary: PublicÉcole secondaire Ronald-Marion
Secondary: PublicSir Oliver Mowat Collegiate Institute
Secondary: PublicPine Ridge Secondary School
Secondary: PublicDunbarton High School
Secondary: PublicSt Mary Catholic Secondary School
Secondary: CatholicPickering High School
Secondary: Public

