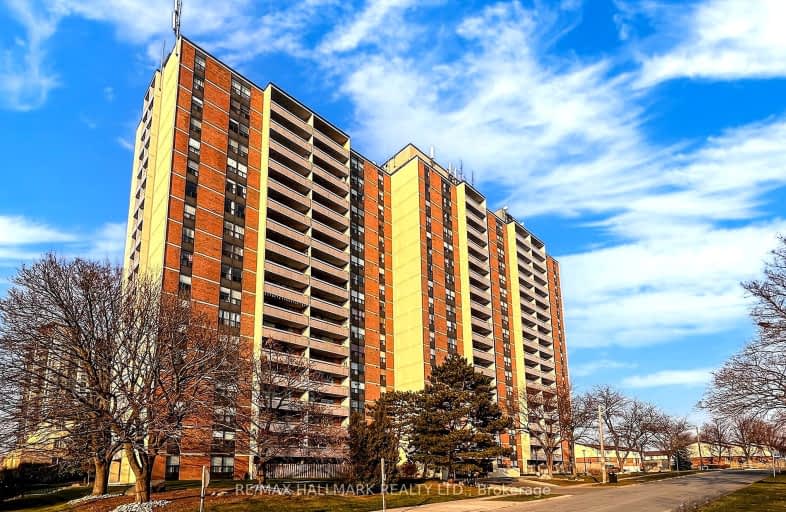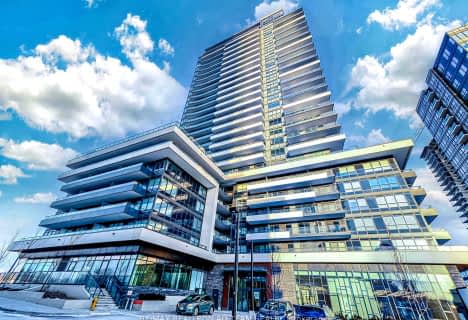Car-Dependent
- Almost all errands require a car.
Good Transit
- Some errands can be accomplished by public transportation.
Somewhat Bikeable
- Most errands require a car.

Vaughan Willard Public School
Elementary: PublicGlengrove Public School
Elementary: PublicBayview Heights Public School
Elementary: PublicSir John A Macdonald Public School
Elementary: PublicFrenchman's Bay Public School
Elementary: PublicWilliam Dunbar Public School
Elementary: PublicÉcole secondaire Ronald-Marion
Secondary: PublicSir Oliver Mowat Collegiate Institute
Secondary: PublicPine Ridge Secondary School
Secondary: PublicDunbarton High School
Secondary: PublicSt Mary Catholic Secondary School
Secondary: CatholicPickering High School
Secondary: Public-
Food Basics
1105B Kingston Road, Pickering 0.47km -
Pacific Fresh Food Market
1300 Kingston Road, Pickering 1.31km -
M&M Food Market
705 Kingston Road Unit 15, Pickering 1.97km
-
Wine Rack
1792 Liverpool Road, Pickering 0.72km -
The Homebrew Beer Academy
1400 Bayly Street #9, Pickering 0.81km -
The Beer Store
1355 Kingston Road, Pickering 0.92km
-
Domino's Pizza
1235 Bayly Street, Pickering 0.19km -
Tim Hortons
938 Liverpool Road, Pickering 0.36km -
Tim Hortons
1792 Liverpool Road, Pickering 0.36km
-
Tim Hortons
1792 Liverpool Road, Pickering 0.36km -
Starbucks
1300 Bayly Street, Pickering 0.41km -
Chubby's Cafe
Canada 0.64km
-
PC Financial Pavilion and ABM
1792 Liverpool Road, Pickering 0.71km -
TD Canada Trust Branch and ATM
1790 Liverpool Road, Pickering 0.8km -
National Bank
1848 Liverpool Road, Pickering 1.15km
-
Esso
1300 Bayly Street, Pickering 0.4km -
Shell
935 Liverpool Road, Pickering 0.43km -
Petro-Canada
701 Krosno Boulevard, Pickering 0.74km
-
auSolei
1250 Saint Martins Drive, Pickering 0.09km -
Persistence Academy
853 Douglas Avenue, Pickering 0.45km -
F45 Training Pickering Central
1101 Kingston Road, Pickering 0.5km
-
Douglas Ravine
Pickering 0.19km -
Douglas Park
Pickering 0.32km -
Home Depot Garden Centre
Pickering 0.49km
-
Pickering Public Library
1 The Esplanade South, Pickering 1.41km -
Little Library
518 Cliffview Road, Pickering 2.39km -
Little Library
502 Park Crescent, Pickering 2.49km
-
Alpha Laboratories Inc.
933 Liverpool Road, Pickering 0.41km -
iCare Virtual | Online Doctor Ontario, Virtual Care, Family Doctor | Medical Health Clinic, Durham
1101 Kingston Road Unit 140, Pickering 0.59km -
Coved testing
1101 A Kingston Road, Pickering 0.62km
-
Pharmasave Bayly Pharmacy
1235 Bayly Street, Pickering 0.2km -
Glendale Pharmacy
1101 Kingston Road, Pickering 0.49km -
Shoppers Drug Mart
1105 Kingston Road, Pickering 0.67km
-
Brookdale Centre
1105 Kingston Road, Pickering 0.54km -
Pedi n Nails
1105 Kingston Road unit 3E, Pickering 0.69km -
Pickfair Shopping Centre
1794 Liverpool Road, Pickering 0.89km
-
Cineplex Cinemas Pickering and VIP
Pickering Towne Centre, 1355 Kingston Road, Pickering 1.02km
-
The Ridges Pub
776 Liverpool Road, Pickering 0.69km -
District Lounge
1211 Kingston Road, Pickering 0.73km -
Zeera By The Bay
713 Krosno Boulevard, Pickering 0.78km
For Sale
More about this building
View 1210 Radom Street, Pickering- 2 bath
- 2 bed
- 1000 sqft
403-1535 Diefenbaker Court, Pickering, Ontario • L1V 3W2 • Town Centre
- 2 bath
- 2 bed
- 700 sqft
1203-1455 Celebration Drive, Pickering, Ontario • L1W 0C3 • Bay Ridges
- 2 bath
- 2 bed
- 1000 sqft
510-1655 Pickering Parkway, Pickering, Ontario • L1V 6L3 • Village East
- 2 bath
- 2 bed
- 800 sqft
1210-1435 Celebration Drive, Pickering, Ontario • L1W 0C4 • Bay Ridges
- 2 bath
- 3 bed
- 1400 sqft
612-92 Church Street South, Ajax, Ontario • L1S 6B4 • Central West
- 2 bath
- 2 bed
- 1000 sqft
609-1540 Pickering Parkway, Pickering, Ontario • L1V 3V9 • Town Centre
- 2 bath
- 3 bed
- 1000 sqft
305-1530 Pickering Parkway, Pickering, Ontario • L1V 3V8 • Town Centre
- 2 bath
- 3 bed
- 1200 sqft
313-1525 Diefenbaker Court, Pickering, Ontario • L1V 3W1 • Town Centre
- 2 bath
- 2 bed
- 700 sqft
312-1435 Celebration Drive, Pickering, Ontario • L1W 0C4 • Bay Ridges














