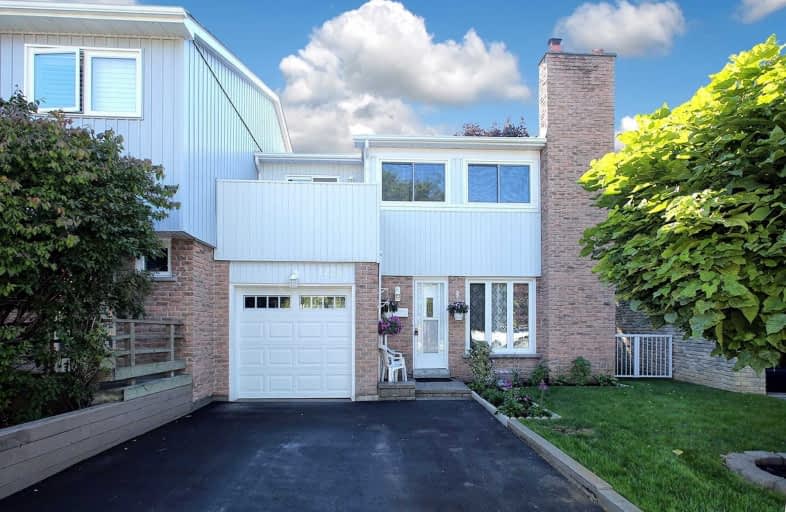Sold on Sep 25, 2020
Note: Property is not currently for sale or for rent.

-
Type: Att/Row/Twnhouse
-
Style: 2-Storey
-
Size: 1500 sqft
-
Lot Size: 30.15 x 125.4 Feet
-
Age: No Data
-
Taxes: $4,320 per year
-
Days on Site: 2 Days
-
Added: Sep 23, 2020 (2 days on market)
-
Updated:
-
Last Checked: 2 months ago
-
MLS®#: E4925510
-
Listed By: Royal lepage terrequity realty, brokerage
A Place To Call Home, Perfect For Young Families. This 4 Bedroom Freehold Townhouse An End Unit That Feels More Like A Semi. Large Backyard. In A Quiet Neighborhood. Private Balcony Off The Master Bedroom, To Have Your Coffee In The Morning. Large Bedrooms, Gas Fireplace In Dining Room With Hardwood Floor. Side Entrance To Garage. Close To Schools, Parks, Restaurants, Transit And Shopping, Minutes From Pickering Town Centre. Easy Access To 401 And 407.
Extras
Stove, Fridge, B/I Dishwasher. All Elf's .Central Vac, Furnace & A/C 2014, Windows 2015, Roof 2012, Carpet 2018.
Property Details
Facts for 1226 Charlotte Circle, Pickering
Status
Days on Market: 2
Last Status: Sold
Sold Date: Sep 25, 2020
Closed Date: Nov 09, 2020
Expiry Date: Dec 30, 2020
Sold Price: $683,500
Unavailable Date: Sep 25, 2020
Input Date: Sep 23, 2020
Prior LSC: Listing with no contract changes
Property
Status: Sale
Property Type: Att/Row/Twnhouse
Style: 2-Storey
Size (sq ft): 1500
Area: Pickering
Community: Liverpool
Availability Date: 60-90-Tba
Inside
Bedrooms: 4
Bathrooms: 2
Kitchens: 1
Rooms: 7
Den/Family Room: No
Air Conditioning: Central Air
Fireplace: Yes
Washrooms: 2
Building
Basement: Finished
Heat Type: Forced Air
Heat Source: Gas
Exterior: Brick
Exterior: Vinyl Siding
UFFI: No
Water Supply: Municipal
Special Designation: Unknown
Parking
Driveway: Private
Garage Spaces: 1
Garage Type: Attached
Covered Parking Spaces: 2
Total Parking Spaces: 3
Fees
Tax Year: 2020
Tax Legal Description: Pl M1153, Pts 8, 22, 23 & 24, 40R4930
Taxes: $4,320
Land
Cross Street: Glenanna Rd & Glenda
Municipality District: Pickering
Fronting On: South
Parcel Number: 263410118
Pool: None
Sewer: Sewers
Lot Depth: 125.4 Feet
Lot Frontage: 30.15 Feet
Lot Irregularities: Irr Shape
Zoning: Residential
Additional Media
- Virtual Tour: https://www.ivrtours.com/gallery.php?tourid=25328&unbranded=true
Rooms
Room details for 1226 Charlotte Circle, Pickering
| Type | Dimensions | Description |
|---|---|---|
| Living Ground | 3.57 x 4.85 | Gas Fireplace, Bay Window, Hardwood Floor |
| Dining Ground | 3.17 x 2.75 | Sliding Doors, W/O To Patio |
| Kitchen Ground | 2.60 x 4.30 | Granite Counter, Ceramic Floor |
| Master 2nd | 4.80 x 4.30 | His/Hers Closets, W/O To Deck, Broadloom |
| 2nd Br 2nd | 3.14 x 3.50 | Broadloom |
| 3rd Br 2nd | 2.53 x 3.50 | Broadloom |
| 4th Br 2nd | 2.78 x 4.49 | Broadloom |
| Rec Bsmt | 4.64 x 4.88 | Broadloom, B/I Bar |
| Office Bsmt | 3.10 x 3.20 |
| XXXXXXXX | XXX XX, XXXX |
XXXX XXX XXXX |
$XXX,XXX |
| XXX XX, XXXX |
XXXXXX XXX XXXX |
$XXX,XXX |
| XXXXXXXX XXXX | XXX XX, XXXX | $683,500 XXX XXXX |
| XXXXXXXX XXXXXX | XXX XX, XXXX | $584,900 XXX XXXX |

Vaughan Willard Public School
Elementary: PublicGlengrove Public School
Elementary: PublicBayview Heights Public School
Elementary: PublicMaple Ridge Public School
Elementary: PublicSt Isaac Jogues Catholic School
Elementary: CatholicWilliam Dunbar Public School
Elementary: PublicÉcole secondaire Ronald-Marion
Secondary: PublicSir Oliver Mowat Collegiate Institute
Secondary: PublicPine Ridge Secondary School
Secondary: PublicDunbarton High School
Secondary: PublicSt Mary Catholic Secondary School
Secondary: CatholicPickering High School
Secondary: Public

