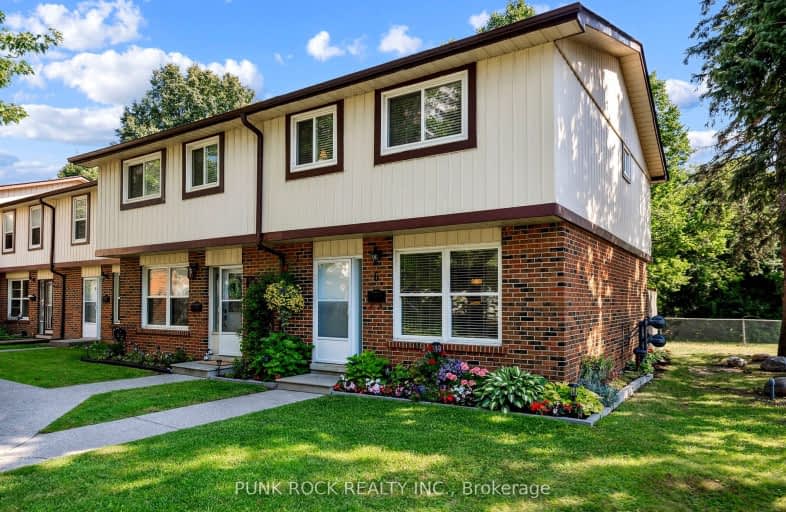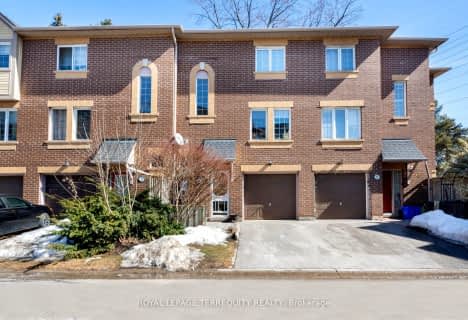Somewhat Walkable
- Some errands can be accomplished on foot.
67
/100
Good Transit
- Some errands can be accomplished by public transportation.
55
/100
Somewhat Bikeable
- Most errands require a car.
35
/100

Vaughan Willard Public School
Elementary: Public
1.58 km
Glengrove Public School
Elementary: Public
1.85 km
Bayview Heights Public School
Elementary: Public
0.77 km
Sir John A Macdonald Public School
Elementary: Public
1.20 km
Frenchman's Bay Public School
Elementary: Public
1.60 km
William Dunbar Public School
Elementary: Public
1.82 km
École secondaire Ronald-Marion
Secondary: Public
3.94 km
Sir Oliver Mowat Collegiate Institute
Secondary: Public
6.70 km
Pine Ridge Secondary School
Secondary: Public
2.92 km
Dunbarton High School
Secondary: Public
2.39 km
St Mary Catholic Secondary School
Secondary: Catholic
2.89 km
Pickering High School
Secondary: Public
4.34 km
-
Adam's Park
2 Rozell Rd, Toronto ON 5.89km -
Rouge National Urban Park
Zoo Rd, Toronto ON M1B 5W8 6.54km -
Guildwood Park
201 Guildwood Pky, Toronto ON M1E 1P5 11.97km
-
BMO Bank of Montreal
1360 Kingston Rd (Hwy 2 & Glenanna Road), Pickering ON L1V 3B4 1.43km -
RBC Royal Bank
60 Copper Creek Dr, Markham ON L6B 0P2 12.1km -
TD Bank Financial Group
7670 Markham Rd, Markham ON L3S 4S1 13.64km
More about this building
View 1230 Radom Street, Pickering



