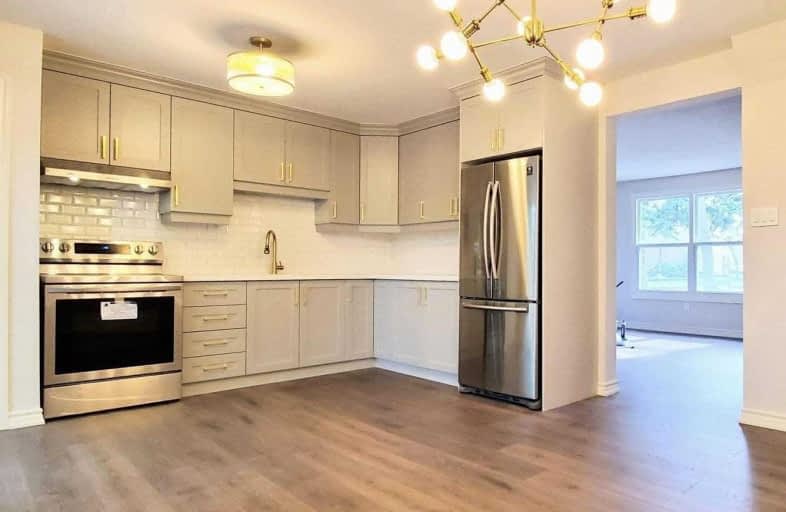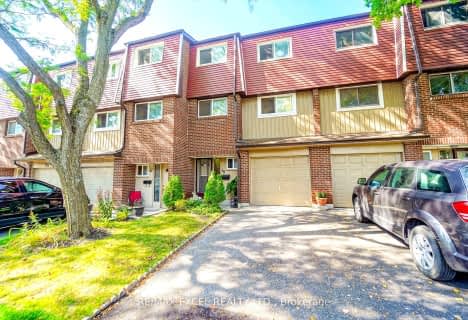Somewhat Walkable
- Some errands can be accomplished on foot.
Good Transit
- Some errands can be accomplished by public transportation.
Somewhat Bikeable
- Most errands require a car.

Vaughan Willard Public School
Elementary: PublicGlengrove Public School
Elementary: PublicBayview Heights Public School
Elementary: PublicSir John A Macdonald Public School
Elementary: PublicFrenchman's Bay Public School
Elementary: PublicWilliam Dunbar Public School
Elementary: PublicÉcole secondaire Ronald-Marion
Secondary: PublicSir Oliver Mowat Collegiate Institute
Secondary: PublicPine Ridge Secondary School
Secondary: PublicDunbarton High School
Secondary: PublicSt Mary Catholic Secondary School
Secondary: CatholicPickering High School
Secondary: Public-
Adam's Park
2 Rozell Rd, Toronto ON 5.89km -
Rouge National Urban Park
Zoo Rd, Toronto ON M1B 5W8 6.54km -
Guildwood Park
201 Guildwood Pky, Toronto ON M1E 1P5 11.97km
-
BMO Bank of Montreal
1360 Kingston Rd (Hwy 2 & Glenanna Road), Pickering ON L1V 3B4 1.43km -
RBC Royal Bank
60 Copper Creek Dr, Markham ON L6B 0P2 12.1km -
TD Bank Financial Group
7670 Markham Rd, Markham ON L3S 4S1 13.64km
More about this building
View 1230 Radom Street, Pickering- 2 bath
- 3 bed
- 1200 sqft
12-1623 Pickering Parkway, Pickering, Ontario • L1V 6Z5 • Village East
- 2 bath
- 3 bed
- 1000 sqft
22-1310 Fieldlight Boulevard, Pickering, Ontario • L1V 2Y8 • Liverpool
- 3 bath
- 3 bed
- 1600 sqft
1203-1865 Pickering Parkway, Pickering, Ontario • L1V 0H2 • Village East
- 2 bath
- 3 bed
- 1200 sqft
48-1310 Fieldlight Boulevard, Pickering, Ontario • L1V 2Y8 • Liverpool











