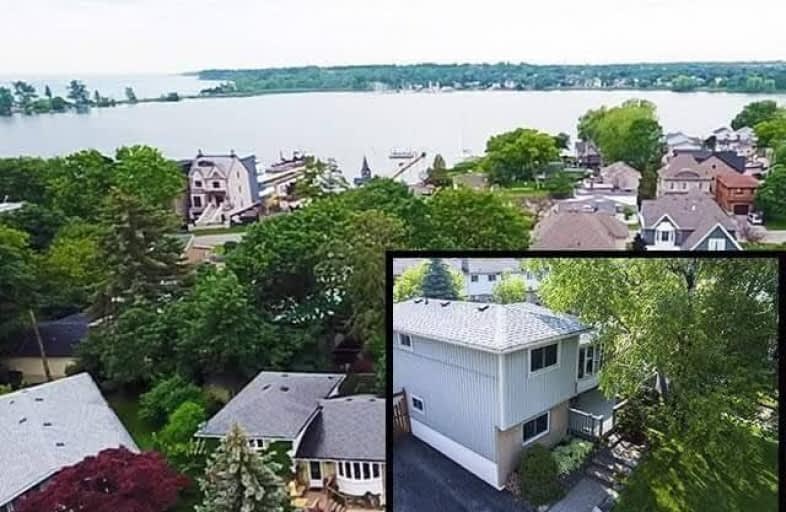Leased on Dec 11, 2018
Note: Property is not currently for sale or for rent.

-
Type: Detached
-
Style: Sidesplit 4
-
Lease Term: 1 Year
-
Possession: Jan1/Tba
-
All Inclusive: N
-
Lot Size: 47 x 100 Feet
-
Age: No Data
-
Days on Site: 34 Days
-
Added: Nov 07, 2018 (1 month on market)
-
Updated:
-
Last Checked: 3 months ago
-
MLS®#: E4296984
-
Listed By: Re/max rouge river realty ltd., brokerage
Wow- In Frenchman's Bay... Sought After Waterfront Community. Superb Reno Adorned Thruout With Magnificent Engineered Hardwood & Absolutely Stunning Finishes: A Sparkling Chef's Kitchen With Endless Quartz Counters & An Island That Transitions From Prep To The Perfect Entertaining Venue, Bountiful Led Lighting, S/S Appliances, B/I Bosch Dishwasher, New Baths With Seamless Glass Shower, Contemporary Hardwood & Steel Staircase, & Lower Level Guest Suite.
Extras
Easy City Commute.. Minutes To All Amenities & Golf In All Directions, The 401/412/407, Go Train, Marina, Waterfront Trail, & In Demand Schools- Public, Catholic, French Immersion... Steps To The Lake On A Quiet Cul-De-Sac.
Property Details
Facts for 1244 Ilona Park Road, Pickering
Status
Days on Market: 34
Last Status: Leased
Sold Date: Dec 11, 2018
Closed Date: Jan 01, 2019
Expiry Date: Feb 28, 2019
Sold Price: $2,350
Unavailable Date: Dec 11, 2018
Input Date: Nov 07, 2018
Property
Status: Lease
Property Type: Detached
Style: Sidesplit 4
Area: Pickering
Community: Bay Ridges
Availability Date: Jan1/Tba
Inside
Bedrooms: 4
Bathrooms: 2
Kitchens: 1
Rooms: 5
Den/Family Room: No
Air Conditioning: Central Air
Fireplace: No
Laundry: Ensuite
Laundry Level: Lower
Washrooms: 2
Utilities
Utilities Included: N
Building
Basement: Part Fin
Heat Type: Forced Air
Heat Source: Gas
Exterior: Brick
Exterior: Vinyl Siding
Elevator: N
Private Entrance: Y
Water Supply: Municipal
Special Designation: Unknown
Parking
Driveway: Private
Parking Included: Yes
Garage Type: None
Covered Parking Spaces: 3
Fees
Cable Included: No
Central A/C Included: No
Common Elements Included: Yes
Heating Included: No
Hydro Included: No
Water Included: No
Land
Cross Street: Liverpool/Bayly
Municipality District: Pickering
Fronting On: East
Parcel Number: 263200261
Pool: None
Sewer: Sewers
Lot Depth: 100 Feet
Lot Frontage: 47 Feet
Lot Irregularities: 87.63 70.03 Rear
Payment Frequency: Monthly
Rooms
Room details for 1244 Ilona Park Road, Pickering
| Type | Dimensions | Description |
|---|---|---|
| Living Ground | 3.57 x 4.88 | Hardwood Floor, Bay Window |
| Dining Ground | 2.59 x 3.47 | Hardwood Floor, W/O To Yard |
| Kitchen Ground | 3.44 x 4.30 | Granite Counter, Backsplash, W/O To Yard |
| Master Upper | 3.69 x 3.63 | Hardwood Floor, Closet |
| 2nd Br Upper | 2.16 x 3.60 | Hardwood Floor, Closet |
| 3rd Br Lower | 2.87 x 3.23 | Hardwood Floor, Closet |
| 4th Br Lower | 2.16 x 3.35 | Hardwood Floor, Closet |
| Rec Lower | 3.23 x 6.89 | Broadloom |
| Laundry Lower | 3.35 x 6.89 |
| XXXXXXXX | XXX XX, XXXX |
XXXXXX XXX XXXX |
$X,XXX |
| XXX XX, XXXX |
XXXXXX XXX XXXX |
$X,XXX | |
| XXXXXXXX | XXX XX, XXXX |
XXXXXXX XXX XXXX |
|
| XXX XX, XXXX |
XXXXXX XXX XXXX |
$XXX,XXX | |
| XXXXXXXX | XXX XX, XXXX |
XXXXXXX XXX XXXX |
|
| XXX XX, XXXX |
XXXXXX XXX XXXX |
$XXX,XXX | |
| XXXXXXXX | XXX XX, XXXX |
XXXXXX XXX XXXX |
$X,XXX |
| XXX XX, XXXX |
XXXXXX XXX XXXX |
$X,XXX | |
| XXXXXXXX | XXX XX, XXXX |
XXXXXXX XXX XXXX |
|
| XXX XX, XXXX |
XXXXXX XXX XXXX |
$XXX,XXX | |
| XXXXXXXX | XXX XX, XXXX |
XXXXXXX XXX XXXX |
|
| XXX XX, XXXX |
XXXXXX XXX XXXX |
$XXX,XXX | |
| XXXXXXXX | XXX XX, XXXX |
XXXX XXX XXXX |
$XXX,XXX |
| XXX XX, XXXX |
XXXXXX XXX XXXX |
$XXX,XXX | |
| XXXXXXXX | XXX XX, XXXX |
XXXXXXX XXX XXXX |
|
| XXX XX, XXXX |
XXXXXX XXX XXXX |
$XXX,XXX |
| XXXXXXXX XXXXXX | XXX XX, XXXX | $2,350 XXX XXXX |
| XXXXXXXX XXXXXX | XXX XX, XXXX | $2,300 XXX XXXX |
| XXXXXXXX XXXXXXX | XXX XX, XXXX | XXX XXXX |
| XXXXXXXX XXXXXX | XXX XX, XXXX | $699,500 XXX XXXX |
| XXXXXXXX XXXXXXX | XXX XX, XXXX | XXX XXXX |
| XXXXXXXX XXXXXX | XXX XX, XXXX | $729,900 XXX XXXX |
| XXXXXXXX XXXXXX | XXX XX, XXXX | $2,250 XXX XXXX |
| XXXXXXXX XXXXXX | XXX XX, XXXX | $2,250 XXX XXXX |
| XXXXXXXX XXXXXXX | XXX XX, XXXX | XXX XXXX |
| XXXXXXXX XXXXXX | XXX XX, XXXX | $729,900 XXX XXXX |
| XXXXXXXX XXXXXXX | XXX XX, XXXX | XXX XXXX |
| XXXXXXXX XXXXXX | XXX XX, XXXX | $749,900 XXX XXXX |
| XXXXXXXX XXXX | XXX XX, XXXX | $520,000 XXX XXXX |
| XXXXXXXX XXXXXX | XXX XX, XXXX | $529,000 XXX XXXX |
| XXXXXXXX XXXXXXX | XXX XX, XXXX | XXX XXXX |
| XXXXXXXX XXXXXX | XXX XX, XXXX | $589,000 XXX XXXX |

Vaughan Willard Public School
Elementary: PublicGlengrove Public School
Elementary: PublicFr Fenelon Catholic School
Elementary: CatholicBayview Heights Public School
Elementary: PublicSir John A Macdonald Public School
Elementary: PublicFrenchman's Bay Public School
Elementary: PublicÉcole secondaire Ronald-Marion
Secondary: PublicSir Oliver Mowat Collegiate Institute
Secondary: PublicPine Ridge Secondary School
Secondary: PublicDunbarton High School
Secondary: PublicSt Mary Catholic Secondary School
Secondary: CatholicPickering High School
Secondary: Public

