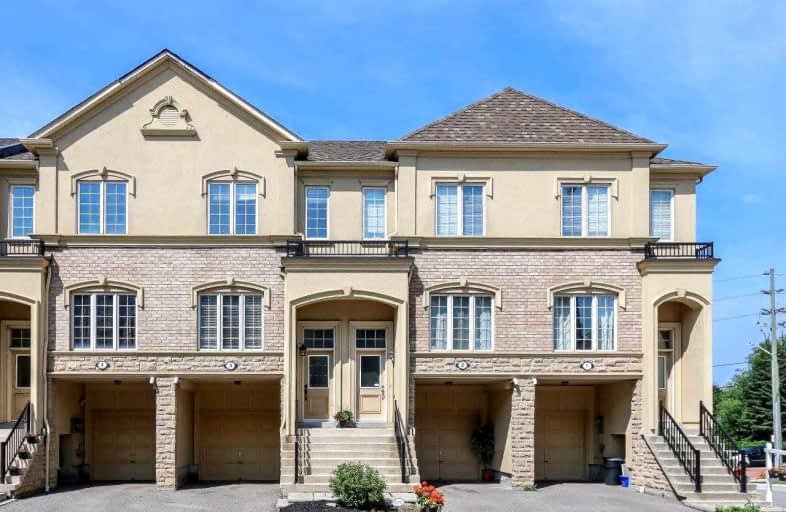Car-Dependent
- Most errands require a car.
Good Transit
- Some errands can be accomplished by public transportation.
Somewhat Bikeable
- Almost all errands require a car.

Vaughan Willard Public School
Elementary: PublicGlengrove Public School
Elementary: PublicBayview Heights Public School
Elementary: PublicSir John A Macdonald Public School
Elementary: PublicFrenchman's Bay Public School
Elementary: PublicWilliam Dunbar Public School
Elementary: PublicÉcole secondaire Ronald-Marion
Secondary: PublicSir Oliver Mowat Collegiate Institute
Secondary: PublicPine Ridge Secondary School
Secondary: PublicDunbarton High School
Secondary: PublicSt Mary Catholic Secondary School
Secondary: CatholicPickering High School
Secondary: Public-
Rosebank South Park
Pickering ON 3.89km -
Port Union Village Common Park
105 Bridgend St, Toronto ON M9C 2Y2 6.67km -
Port Union Waterfront Park
305 Port Union Rd (Lake Ontario), Scarborough ON 5.81km
-
RBC Royal Bank
320 Harwood Ave S (Hardwood And Bayly), Ajax ON L1S 2J1 6.03km -
CIBC
7021 Markham Rd (at Steeles Ave. E), Markham ON L3S 0C2 12.95km -
TD Bank Financial Group
680 Markham Rd, Scarborough ON M1H 2A7 13.13km
- 2 bath
- 3 bed
- 1100 sqft
75-1775 Valley Farm Road, Pickering, Ontario • L1V 0A5 • Town Centre





