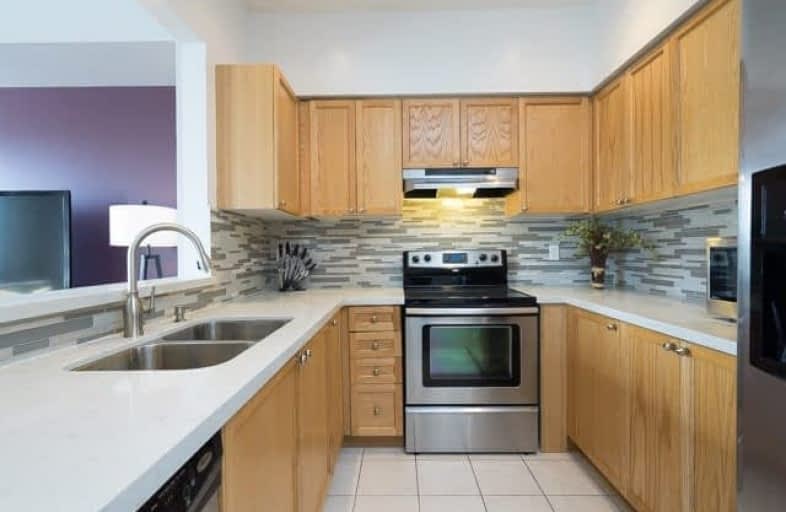Car-Dependent
- Most errands require a car.
48
/100
Good Transit
- Some errands can be accomplished by public transportation.
57
/100
Somewhat Bikeable
- Almost all errands require a car.
23
/100

Vaughan Willard Public School
Elementary: Public
1.37 km
Glengrove Public School
Elementary: Public
1.78 km
Bayview Heights Public School
Elementary: Public
0.97 km
Sir John A Macdonald Public School
Elementary: Public
1.44 km
Frenchman's Bay Public School
Elementary: Public
1.58 km
William Dunbar Public School
Elementary: Public
1.60 km
École secondaire Ronald-Marion
Secondary: Public
3.88 km
Sir Oliver Mowat Collegiate Institute
Secondary: Public
6.66 km
Pine Ridge Secondary School
Secondary: Public
2.78 km
Dunbarton High School
Secondary: Public
2.22 km
St Mary Catholic Secondary School
Secondary: Catholic
2.65 km
Pickering High School
Secondary: Public
4.38 km
-
Rosebank South Park
Pickering ON 3.89km -
Port Union Village Common Park
105 Bridgend St, Toronto ON M9C 2Y2 6.67km -
Port Union Waterfront Park
305 Port Union Rd (Lake Ontario), Scarborough ON 5.81km
-
RBC Royal Bank
320 Harwood Ave S (Hardwood And Bayly), Ajax ON L1S 2J1 6.03km -
CIBC
7021 Markham Rd (at Steeles Ave. E), Markham ON L3S 0C2 12.95km -
TD Bank Financial Group
680 Markham Rd, Scarborough ON M1H 2A7 13.13km


