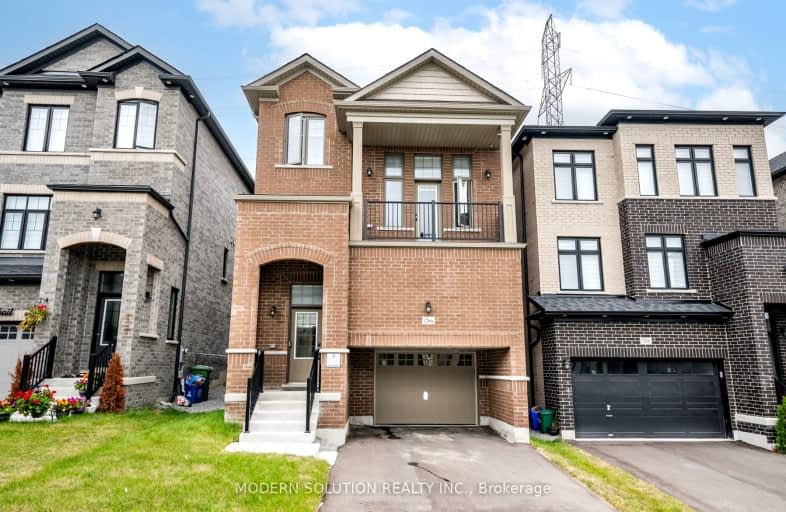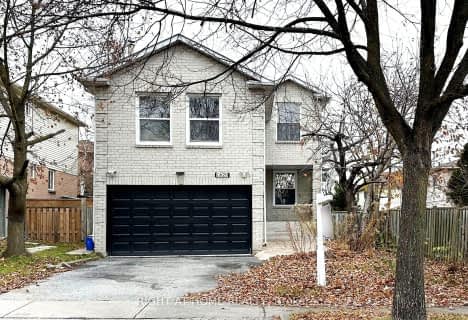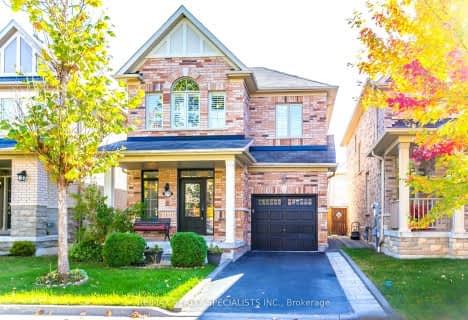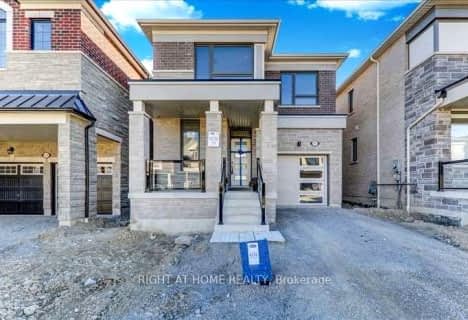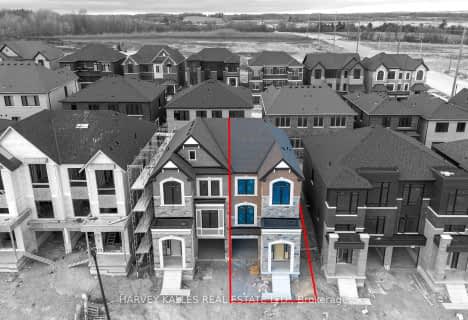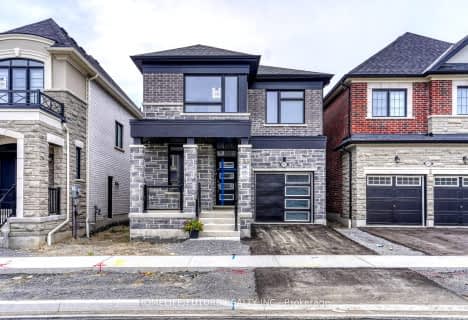Car-Dependent
- Almost all errands require a car.
Minimal Transit
- Almost all errands require a car.
Somewhat Bikeable
- Almost all errands require a car.

École élémentaire École intermédiaire Ronald-Marion
Elementary: PublicÉcole élémentaire Ronald-Marion
Elementary: PublicMaple Ridge Public School
Elementary: PublicSt Wilfrid Catholic School
Elementary: CatholicValley Farm Public School
Elementary: PublicSt Isaac Jogues Catholic School
Elementary: CatholicÉcole secondaire Ronald-Marion
Secondary: PublicNotre Dame Catholic Secondary School
Secondary: CatholicPine Ridge Secondary School
Secondary: PublicDunbarton High School
Secondary: PublicSt Mary Catholic Secondary School
Secondary: CatholicPickering High School
Secondary: Public-
Amberlea Park
ON 5.93km -
Kinsmen Park
Sandy Beach Rd, Pickering ON 7.32km -
Adam's Park
2 Rozell Rd, Toronto ON 9.91km
-
CIBC
1895 Glenanna Rd (at Kingston Rd.), Pickering ON L1V 7K1 4.69km -
CIBC
510 Copper Creek Dr (Donald Cousins Parkway), Markham ON L6B 0S1 8.53km -
BMO Bank of Montreal
9660 Markham Rd, Markham ON L6E 0H8 12.87km
- 4 bath
- 4 bed
- 2000 sqft
1648 Pepperwood Gate, Pickering, Ontario • L1X 2K3 • Brock Ridge
- 4 bath
- 4 bed
- 2000 sqft
1579 Edgecroft Drive, Pickering, Ontario • L1X 0B6 • Duffin Heights
- 4 bath
- 4 bed
- 2500 sqft
2823 Foxden Square, Pickering, Ontario • L0H 1J0 • Rural Pickering
- 4 bath
- 4 bed
- 2000 sqft
1407 Longspur Trail, Pickering, Ontario • L0H 1J0 • Rural Pickering
- 3 bath
- 4 bed
- 2000 sqft
1481 Mockingbird Square, Pickering, Ontario • L1X 0N8 • Rural Pickering
