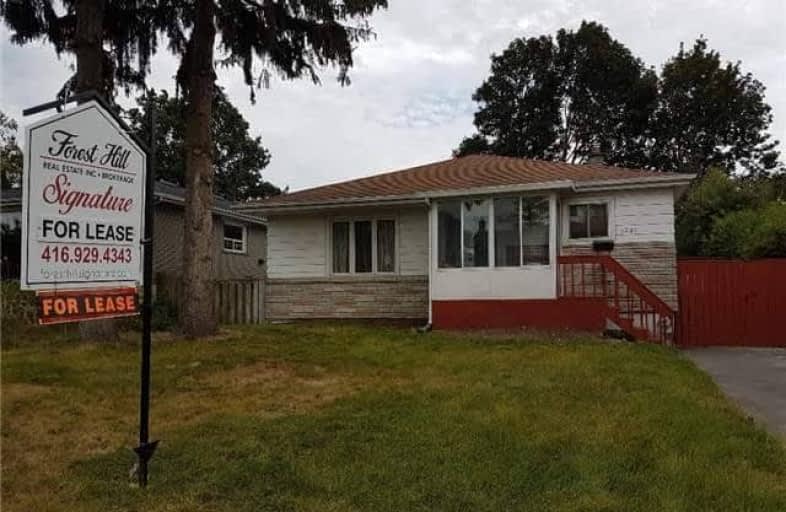Leased on May 31, 2018
Note: Property is not currently for sale or for rent.

-
Type: Detached
-
Style: Bungalow
-
Size: 1100 sqft
-
Lease Term: 1 Year
-
Possession: Aug 1st/Tba
-
All Inclusive: N
-
Lot Size: 0 x 0
-
Age: 51-99 years
-
Days on Site: 4 Days
-
Added: Sep 07, 2019 (4 days on market)
-
Updated:
-
Last Checked: 3 months ago
-
MLS®#: E4141520
-
Listed By: Forest hill real estate inc., brokerage
Fantastic 3 Bedroom Bungalow On 50Ft Lot In Bay Ridges. Walk To Go Station, Parks And The Lakefront. Great Family Home. Totally Renovated. Over 1800 Sqft Of Living Space On 2 Levels. New Floors, New Appliances. Tenant Pays For Utilities. No Pets And Non Smokers. Available Aug 1st. Tenant To Provide Credit Check And Salary Letter/References. In John A Mcdonald School District.
Extras
Totally Renovated W/New Appliances, New Floors. A Pleasure To Show. Ideal Family Home. Walk To Lake. Fridge, Glass Top Stove, B/I Dishwasher, Front Load Washer/Dryer, New 200 Amp Service. New High Eff, Furnace & New Air Cond.
Property Details
Facts for 1281 Ilona Park Road, Pickering
Status
Days on Market: 4
Last Status: Leased
Sold Date: May 31, 2018
Closed Date: Aug 01, 2018
Expiry Date: Aug 31, 2018
Sold Price: $2,000
Unavailable Date: May 31, 2018
Input Date: May 27, 2018
Prior LSC: Listing with no contract changes
Property
Status: Lease
Property Type: Detached
Style: Bungalow
Size (sq ft): 1100
Age: 51-99
Area: Pickering
Community: Bay Ridges
Availability Date: Aug 1st/Tba
Inside
Bedrooms: 3
Bedrooms Plus: 2
Bathrooms: 2
Kitchens: 1
Rooms: 6
Den/Family Room: No
Air Conditioning: Central Air
Fireplace: No
Laundry: Ensuite
Washrooms: 2
Utilities
Utilities Included: N
Building
Basement: Finished
Heat Type: Forced Air
Heat Source: Gas
Exterior: Alum Siding
Exterior: Vinyl Siding
UFFI: No
Private Entrance: Y
Water Supply: Municipal
Special Designation: Unknown
Parking
Driveway: Private
Parking Included: Yes
Garage Type: None
Covered Parking Spaces: 2
Total Parking Spaces: 2
Fees
Cable Included: No
Central A/C Included: No
Common Elements Included: No
Heating Included: No
Hydro Included: No
Water Included: No
Highlights
Feature: Beach
Feature: Fenced Yard
Land
Cross Street: Liverpool/Ilona Park
Municipality District: Pickering
Fronting On: South
Pool: None
Sewer: Sewers
Rooms
Room details for 1281 Ilona Park Road, Pickering
| Type | Dimensions | Description |
|---|---|---|
| Foyer Main | 1.09 x 2.33 | |
| Living Main | 5.20 x 3.40 | Formal Rm, Laminate, Bay Window |
| Dining Main | 3.45 x 2.70 | Formal Rm, Laminate, W/O To Yard |
| Kitchen Main | 3.07 x 4.35 | B/I Dishwasher, Ceramic Floor, W/O To Yard |
| Breakfast Main | - | Eat-In Kitchen, Combined W/Kitchen |
| Master Main | 3.50 x 3.00 | Large Closet, Laminate, Large Window |
| 2nd Br Main | 2.35 x 3.60 | Large Closet, Laminate, Large Window |
| 3rd Br Main | 2.40 x 3.30 | Large Closet, Laminate, Large Window |
| Rec Bsmt | 3.90 x 6.50 | Laminate |
| 4th Br Bsmt | 3.30 x 2.58 | Laminate |
| Den Bsmt | 3.30 x 2.30 | L-Shaped Room |
| Laundry Bsmt | - |
| XXXXXXXX | XXX XX, XXXX |
XXXXXX XXX XXXX |
$X,XXX |
| XXX XX, XXXX |
XXXXXX XXX XXXX |
$X,XXX | |
| XXXXXXXX | XXX XX, XXXX |
XXXXXX XXX XXXX |
$X,XXX |
| XXX XX, XXXX |
XXXXXX XXX XXXX |
$X,XXX | |
| XXXXXXXX | XXX XX, XXXX |
XXXX XXX XXXX |
$XXX,XXX |
| XXX XX, XXXX |
XXXXXX XXX XXXX |
$XXX,XXX |
| XXXXXXXX XXXXXX | XXX XX, XXXX | $2,000 XXX XXXX |
| XXXXXXXX XXXXXX | XXX XX, XXXX | $1,900 XXX XXXX |
| XXXXXXXX XXXXXX | XXX XX, XXXX | $1,700 XXX XXXX |
| XXXXXXXX XXXXXX | XXX XX, XXXX | $1,900 XXX XXXX |
| XXXXXXXX XXXX | XXX XX, XXXX | $501,000 XXX XXXX |
| XXXXXXXX XXXXXX | XXX XX, XXXX | $499,900 XXX XXXX |

Vaughan Willard Public School
Elementary: PublicGlengrove Public School
Elementary: PublicFr Fenelon Catholic School
Elementary: CatholicBayview Heights Public School
Elementary: PublicSir John A Macdonald Public School
Elementary: PublicFrenchman's Bay Public School
Elementary: PublicÉcole secondaire Ronald-Marion
Secondary: PublicSir Oliver Mowat Collegiate Institute
Secondary: PublicPine Ridge Secondary School
Secondary: PublicDunbarton High School
Secondary: PublicSt Mary Catholic Secondary School
Secondary: CatholicPickering High School
Secondary: Public- 1 bath
- 3 bed
- 700 sqft
Bsmt-858 Naroch Boulevard, Pickering, Ontario • L1W 1S9 • Bay Ridges



