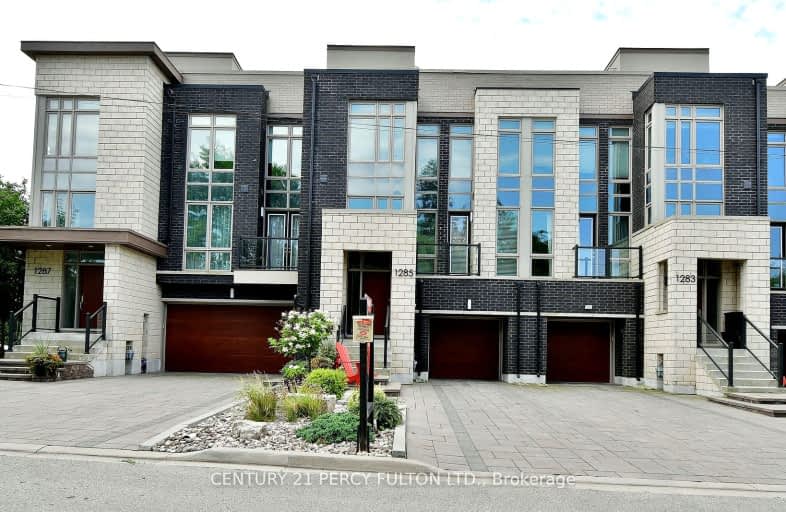Somewhat Walkable
- Some errands can be accomplished on foot.
60
/100
Minimal Transit
- Almost all errands require a car.
14
/100
Somewhat Bikeable
- Most errands require a car.
44
/100

Fairport Beach Public School
Elementary: Public
2.13 km
Glengrove Public School
Elementary: Public
3.03 km
Fr Fenelon Catholic School
Elementary: Catholic
2.10 km
Bayview Heights Public School
Elementary: Public
1.33 km
Sir John A Macdonald Public School
Elementary: Public
0.82 km
Frenchman's Bay Public School
Elementary: Public
1.46 km
École secondaire Ronald-Marion
Secondary: Public
5.03 km
Sir Oliver Mowat Collegiate Institute
Secondary: Public
6.21 km
Pine Ridge Secondary School
Secondary: Public
4.18 km
Dunbarton High School
Secondary: Public
2.91 km
St Mary Catholic Secondary School
Secondary: Catholic
3.88 km
Pickering High School
Secondary: Public
5.11 km
-
Adam's Park
2 Rozell Rd, Toronto ON 5.63km -
Port Union Village Common Park
105 Bridgend St, Toronto ON M9C 2Y2 6.02km -
Dean Park
Dean Park Road and Meadowvale, Scarborough ON 7.33km
-
CIBC
1895 Glenanna Rd (at Kingston Rd.), Pickering ON L1V 7K1 2.55km -
TD Bank Financial Group
299 Port Union Rd, Scarborough ON M1C 2L3 5.43km -
CIBC
510 Copper Creek Dr (Donald Cousins Parkway), Markham ON L6B 0S1 12.24km


