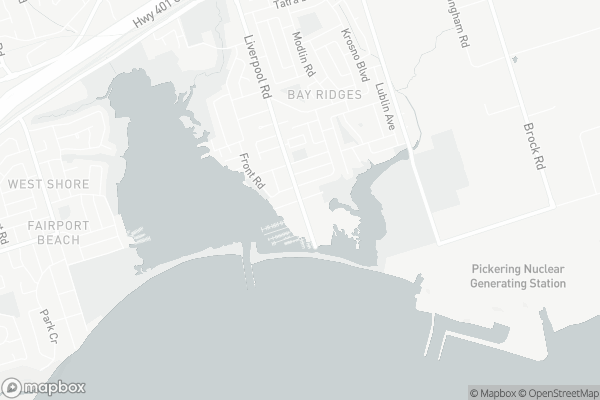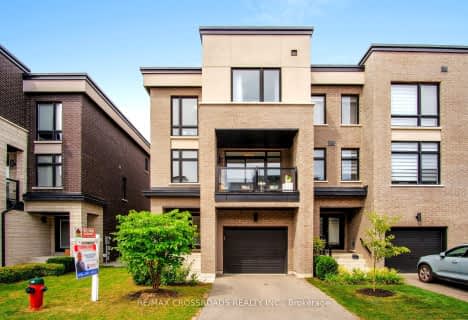
Car-Dependent
- Most errands require a car.
Minimal Transit
- Almost all errands require a car.
Somewhat Bikeable
- Most errands require a car.

Fairport Beach Public School
Elementary: PublicGlengrove Public School
Elementary: PublicFr Fenelon Catholic School
Elementary: CatholicBayview Heights Public School
Elementary: PublicSir John A Macdonald Public School
Elementary: PublicFrenchman's Bay Public School
Elementary: PublicÉcole secondaire Ronald-Marion
Secondary: PublicSir Oliver Mowat Collegiate Institute
Secondary: PublicPine Ridge Secondary School
Secondary: PublicDunbarton High School
Secondary: PublicSt Mary Catholic Secondary School
Secondary: CatholicPickering High School
Secondary: Public-
The Sailing Restaurant and Bar
590 Liverpool Road, Pickering, ON L1W 1P9 0.25km -
The Ridges Pub
776 Liverpool Road, Pickering, ON L1W 1S2 0.69km -
New Irish Times
1400 Bayly Street, Pickering, ON L1W 3R2 1.56km
-
Open Studio Art Cafe Espresso Bar
617 Liverpool Road, Pickering, ON L1W 1R1 0.3km -
Starbucks
1300 Bayly Street, Pickering, ON L1W 1L8 1.54km -
Glace Bay Cafe
11-821 Brock Road, Pickering, ON L1W 3L6 1.67km
-
Loblaws
1792 Liverpool Road, Pickering, ON L1V 4G6 2.01km -
Shoppers Drug Mart
1105 Kingston Road, Pickering, ON L1V 1B5 2.01km -
Shoppers Drug Mart
1355 Kingston Road, Pickering Town Center, Pickering, ON L1V 1B8 2.13km
-
PORT
1289 Wharf Street, Pickering, ON L1W 1A2 0.16km -
The Sailing Restaurant and Bar
590 Liverpool Road, Pickering, ON L1W 1P9 0.25km -
Open Studio Art Cafe Espresso Bar
617 Liverpool Road, Pickering, ON L1W 1R1 0.3km
-
Pickering Town Centre
1355 Kingston Rd, Pickering, ON L1V 1B8 2.27km -
SmartCentres Pickering
1899 Brock Road, Pickering, ON L1V 4H7 3.59km -
The Bay
1355 Kingston Road, Pickering, ON L1V 6P7 2.04km
-
Food Basics
1105B Kingston Road, Pickering, ON L1V 1B5 1.78km -
Loblaws
1792 Liverpool Road, Pickering, ON L1V 4G6 2.01km -
Farm Boy
1355 Kingston Road, Pickering, ON L1V 1B8 2.22km
-
LCBO
705 Kingston Road, Unit 17, Whites Road Shopping Centre, Pickering, ON L1V 6K3 2.54km -
LCBO
1899 Brock Road, Unit K3, Pickering, ON L1V 4H7 3.36km -
LCBO
40 Kingston Road E, Ajax, ON L1T 4W4 6.89km
-
MR D AUTO CENTRE
1211 Kingston Road, Pickering, ON L1V 6M5 1.9km -
Esso
1799 Liverpool Road, Pickering, ON L1V 1W2 2.08km -
JC Lube Express
1010 Brock Road, Pickering, ON L1W 3E5 2.23km
-
Cineplex Cinemas Pickering and VIP
1355 Kingston Rd, Pickering, ON L1V 1B8 2.27km -
Cineplex Odeon
248 Kingston Road E, Ajax, ON L1S 1G1 7.88km -
Cineplex Odeon
785 Milner Avenue, Toronto, ON M1B 3C3 9.99km
-
Pickering Central Library
1 The Esplanade S, Pickering, ON L1V 6K7 2.36km -
Pickering Public Library
Petticoat Creek Branch, Kingston Road, Pickering, ON 3.5km -
Port Union Library
5450 Lawrence Ave E, Toronto, ON M1C 3B2 6.2km
-
Lakeridge Health Ajax Pickering Hospital
580 Harwood Avenue S, Ajax, ON L1S 2J4 5.69km -
MedviewMD
Pharmasave, 1235 Bayly Street, Pickering, ON L1W 1L7 1.51km -
Glendale Walk In Clinic & Family Practice
1101 Kingston Road, Pickering, ON L1V 1B5 1.96km
-
Port Union Village Common Park
105 Bridgend St, Toronto ON M9C 2Y2 6.14km -
Port Union Waterfront Park
305 Port Union Rd (Lake Ontario), Scarborough ON 5.59km -
Stephenson's Swamp
Scarborough ON 6.91km
-
CIBC
376 Kingston Rd (at Rougemont Dr.), Pickering ON L1V 6K4 3.84km -
RBC Royal Bank
955 Westney Rd S (at Monarch), Ajax ON L1S 3K7 5.5km -
TD Bank Financial Group
75 Bayly St W (Bayly and Harwood), Ajax ON L1S 7K7 5.7km









