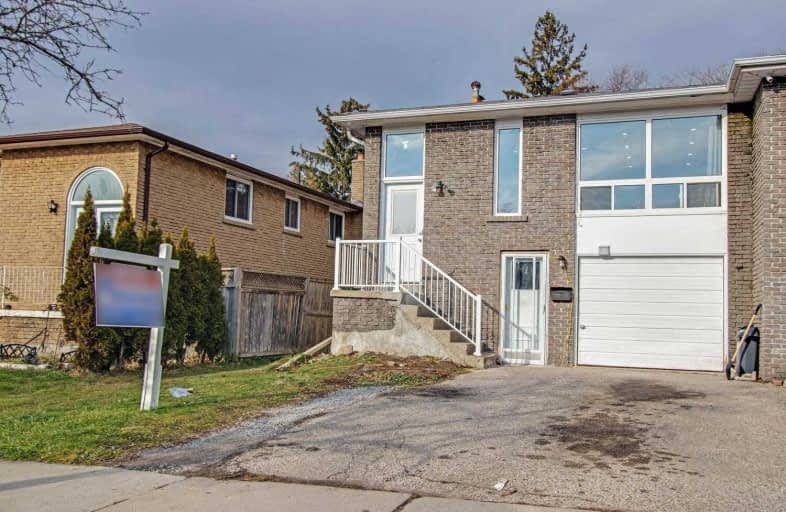Sold on Dec 14, 2020
Note: Property is not currently for sale or for rent.

-
Type: Semi-Detached
-
Style: Backsplit 5
-
Size: 1500 sqft
-
Lot Size: 30.03 x 106.61 Feet
-
Age: 31-50 years
-
Taxes: $4,054 per year
-
Days on Site: 7 Days
-
Added: Dec 07, 2020 (1 week on market)
-
Updated:
-
Last Checked: 2 months ago
-
MLS®#: E5058452
-
Listed By: Re/max hallmark first group realty ltd., brokerage
*Central Pickering, Amazing Location, *Walk To Lakefront, Park & Trails, Shopping And Entertainment *Excellent Opportunity To Own A Large 4 Bedroom Semi + Legal 2 Bedroom Basement Apt *Many Recent Updates *Large Family Room With Walk-Out To Back Yard *Master Br With Semi-Ensuite *Main Floor Bedroom Could Also Be Home Office *1.5Km To Go Station *Safe Court *1,824 Sq. Ft. *200 Amp *2019 A/C *Kitchen & Upper Bath Rm Reno'd In 2017
Extras
*Includes 2 Fridges, 2 Stoves, Dishwasher, Washer, Dryer *Window Coverings *Light Fixtures *Windows Replaced 2018 *Fenced Yard. *Furnace 2010 *Roof 2005 *Basement Tenant Willing To Stay $1,200 Month Inclusive
Property Details
Facts for 1306 Luna Court, Pickering
Status
Days on Market: 7
Last Status: Sold
Sold Date: Dec 14, 2020
Closed Date: Jan 28, 2021
Expiry Date: Mar 07, 2021
Sold Price: $800,000
Unavailable Date: Dec 14, 2020
Input Date: Dec 07, 2020
Prior LSC: Listing with no contract changes
Property
Status: Sale
Property Type: Semi-Detached
Style: Backsplit 5
Size (sq ft): 1500
Age: 31-50
Area: Pickering
Community: Bay Ridges
Availability Date: 60-90 Days/Tba
Inside
Bedrooms: 4
Bedrooms Plus: 2
Bathrooms: 3
Kitchens: 2
Rooms: 8
Den/Family Room: Yes
Air Conditioning: Central Air
Fireplace: Yes
Laundry Level: Lower
Washrooms: 3
Utilities
Electricity: Yes
Gas: Yes
Cable: Yes
Telephone: Yes
Building
Basement: Finished
Heat Type: Forced Air
Heat Source: Gas
Exterior: Alum Siding
Exterior: Brick
Water Supply: Municipal
Special Designation: Unknown
Parking
Driveway: Private
Garage Spaces: 1
Garage Type: Built-In
Covered Parking Spaces: 2
Total Parking Spaces: 3
Fees
Tax Year: 2020
Tax Legal Description: Plan M1045 Pt Lot 2 Now Rp 40R2976 Part 3,4
Taxes: $4,054
Highlights
Feature: Fenced Yard
Feature: Park
Feature: Public Transit
Feature: School
Land
Cross Street: Liverpool Road/Krosn
Municipality District: Pickering
Fronting On: North
Pool: None
Sewer: Sewers
Lot Depth: 106.61 Feet
Lot Frontage: 30.03 Feet
Waterfront: None
Additional Media
- Virtual Tour: https://tours.homesinmotion.ca/1751219?idx=1
Rooms
Room details for 1306 Luna Court, Pickering
| Type | Dimensions | Description |
|---|---|---|
| Kitchen Main | 3.02 x 5.15 | Ceramic Floor, Eat-In Kitchen, Renovated |
| Dining Main | 3.74 x 6.56 | Combined W/Living, Pot Lights, Laminate |
| Living Main | 3.74 x 6.56 | Combined W/Dining, Laminate, Large Window |
| Family Main | 3.96 x 5.90 | Laminate, W/O To Yard, Fireplace |
| 2nd Br Main | 2.82 x 4.22 | Window, Closet, Laminate |
| Master Upper | 3.04 x 4.34 | Laminate, Semi Ensuite, Closet |
| 3rd Br Upper | 2.77 x 2.78 | Closet, Laminate, Window |
| 4th Br Upper | 3.03 x 3.91 | Window, Closet, Laminate |
| Kitchen Lower | 2.60 x 2.81 | Ceramic Floor |
| Br Lower | 2.21 x 2.62 | Laminate, Window |
| Br Lower | 2.37 x 3.25 | Laminate |
| Rec Lower | 3.87 x 3.99 | Laminate |
| XXXXXXXX | XXX XX, XXXX |
XXXX XXX XXXX |
$XXX,XXX |
| XXX XX, XXXX |
XXXXXX XXX XXXX |
$XXX,XXX |
| XXXXXXXX XXXX | XXX XX, XXXX | $800,000 XXX XXXX |
| XXXXXXXX XXXXXX | XXX XX, XXXX | $678,000 XXX XXXX |

Vaughan Willard Public School
Elementary: PublicGlengrove Public School
Elementary: PublicFr Fenelon Catholic School
Elementary: CatholicBayview Heights Public School
Elementary: PublicSir John A Macdonald Public School
Elementary: PublicFrenchman's Bay Public School
Elementary: PublicÉcole secondaire Ronald-Marion
Secondary: PublicSir Oliver Mowat Collegiate Institute
Secondary: PublicPine Ridge Secondary School
Secondary: PublicDunbarton High School
Secondary: PublicSt Mary Catholic Secondary School
Secondary: CatholicPickering High School
Secondary: Public- 2 bath
- 4 bed
906 Marinet Crescent, Pickering, Ontario • L1W 2M1 • West Shore



