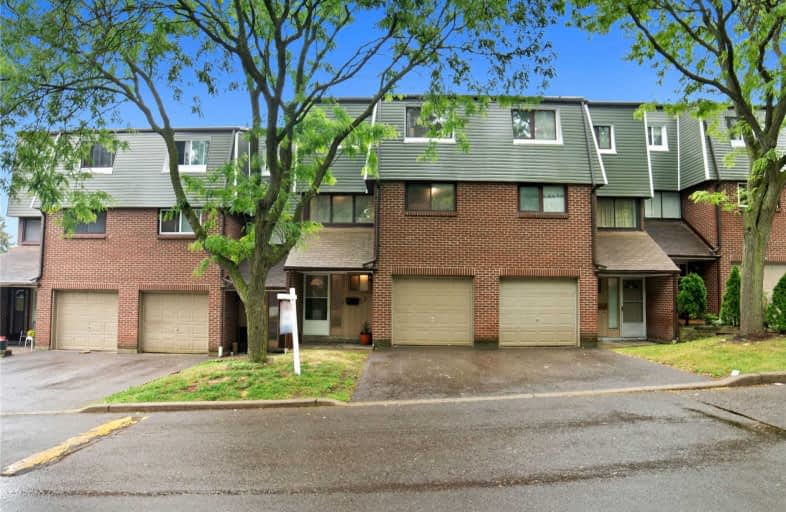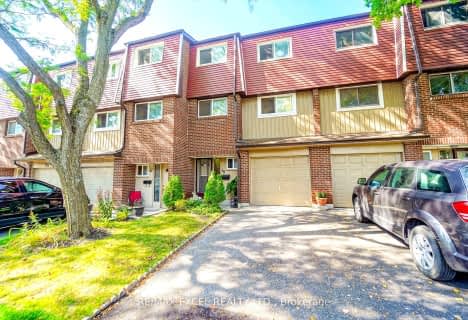Somewhat Walkable
- Some errands can be accomplished on foot.
Good Transit
- Some errands can be accomplished by public transportation.
Somewhat Bikeable
- Most errands require a car.

Vaughan Willard Public School
Elementary: PublicGlengrove Public School
Elementary: PublicBayview Heights Public School
Elementary: PublicMaple Ridge Public School
Elementary: PublicSt Isaac Jogues Catholic School
Elementary: CatholicWilliam Dunbar Public School
Elementary: PublicÉcole secondaire Ronald-Marion
Secondary: PublicArchbishop Denis O'Connor Catholic High School
Secondary: CatholicPine Ridge Secondary School
Secondary: PublicDunbarton High School
Secondary: PublicSt Mary Catholic Secondary School
Secondary: CatholicPickering High School
Secondary: Public-
Creekside Park
2545 William Jackson Dr (At Liatris Dr.), Pickering ON L1X 0C3 4.38km -
Rouge National Urban Park
Zoo Rd, Toronto ON M1B 5W8 6.78km -
Port Union Village Common Park
105 Bridgend St, Toronto ON M9C 2Y2 7.86km
-
TD Bank Financial Group
1550 Kingston Rd, Pickering ON L1V 6W9 0.85km -
TD Bank Financial Group
75 Bayly St W (Bayly and Harwood), Ajax ON L1S 7K7 5.59km -
RBC Royal Bank
320 Harwood Ave S (Hardwood And Bayly), Ajax ON L1S 2J1 5.79km
For Sale
More about this building
View 1310 Fieldlight Boulevard, Pickering- 2 bath
- 3 bed
- 1200 sqft
48-1310 Fieldlight Boulevard, Pickering, Ontario • L1V 2Y8 • Liverpool



