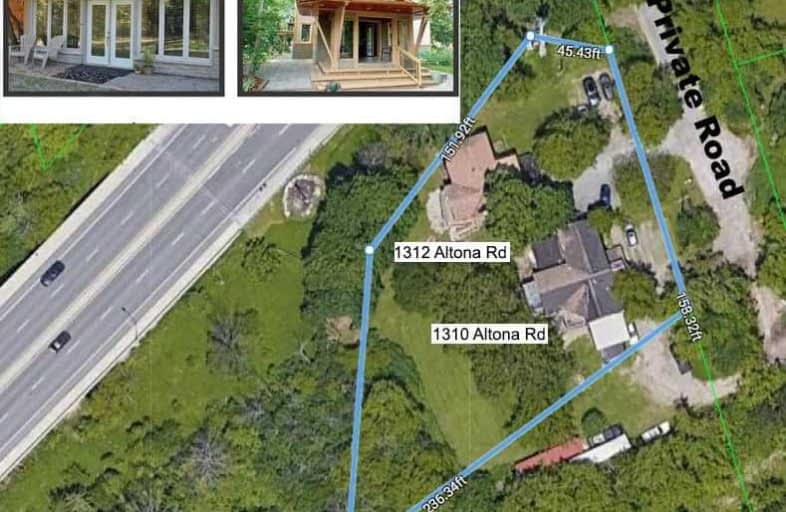Sold on Dec 04, 2020
Note: Property is not currently for sale or for rent.

-
Type: Detached
-
Style: 2-Storey
-
Size: 5000 sqft
-
Lot Size: 175.85 x 0 Feet
-
Age: No Data
-
Taxes: $9,330 per year
-
Days on Site: 72 Days
-
Added: Sep 23, 2020 (2 months on market)
-
Updated:
-
Last Checked: 2 months ago
-
MLS®#: E4925804
-
Listed By: Right at home realty inc., brokerage
A Lifetime Must Buy Investment/Income Property, Two Detached (2 Story) Homes On 3/4 Acres; Minute To Hwy 401 With Stunning Views Of The Rouge Valley; Mixture Of Country And City; Super Energy Efficient Homes With Rental Income & Future Development. 1310 Altona Rd Is A 3300 Sq Ft Home With Three Rental Units And 1312 Altona Rd Is A 2400 Sq Ft Home. Both Homes Renovated, Sun-Room, 2Xnew Balcony, 2 Deck, 4 Kit, 7 Bdrm, 6 Bathrm And Far Too Many Features To List.
Extras
Includes All Appliances And Fixtures. 1310 Altona Rd Has Only 1 Tenant And Vacant Possession Is Also Available. The Property Can Accommodate 15 Car Parks, Also Includes Rental Income From Cellular Tower Of $18,180 Per Year.
Property Details
Facts for 1312- Altona Road, Pickering
Status
Days on Market: 72
Last Status: Sold
Sold Date: Dec 04, 2020
Closed Date: Feb 26, 2021
Expiry Date: Dec 31, 2020
Sold Price: $1,875,000
Unavailable Date: Dec 04, 2020
Input Date: Sep 23, 2020
Property
Status: Sale
Property Type: Detached
Style: 2-Storey
Size (sq ft): 5000
Area: Pickering
Community: Rougemount
Availability Date: Tba
Inside
Bedrooms: 7
Bathrooms: 6
Kitchens: 5
Rooms: 22
Den/Family Room: Yes
Air Conditioning: Central Air
Fireplace: Yes
Laundry Level: Main
Central Vacuum: N
Washrooms: 6
Utilities
Electricity: Yes
Gas: Yes
Cable: Yes
Telephone: Yes
Building
Basement: Crawl Space
Basement 2: Part Bsmt
Heat Type: Radiant
Heat Source: Gas
Exterior: Brick
Exterior: Vinyl Siding
UFFI: No
Water Supply: Municipal
Special Designation: Other
Parking
Driveway: Private
Garage Type: None
Covered Parking Spaces: 15
Total Parking Spaces: 15
Fees
Tax Year: 2019
Tax Legal Description: Pt Lt 33 Range 3 Con Broken Front Pt 1, 40R10160 ;
Taxes: $9,330
Highlights
Feature: Clear View
Feature: Cul De Sac
Feature: Park
Feature: Public Transit
Feature: School
Feature: Wooded/Treed
Land
Cross Street: Kingston Rd And Whit
Municipality District: Pickering
Fronting On: East
Pool: None
Sewer: Septic
Lot Frontage: 175.85 Feet
Lot Irregularities: 236.34 Ft X 153.32 Ft
Acres: .50-1.99
Zoning: Residential
Additional Media
- Virtual Tour: http://www.openhouse24.ca/vt/2757-1298-altona-road
| XXXXXXXX | XXX XX, XXXX |
XXXX XXX XXXX |
$X,XXX,XXX |
| XXX XX, XXXX |
XXXXXX XXX XXXX |
$X,XXX,XXX | |
| XXXXXXXX | XXX XX, XXXX |
XXXXXXX XXX XXXX |
|
| XXX XX, XXXX |
XXXXXX XXX XXXX |
$X,XXX,XXX | |
| XXXXXXXX | XXX XX, XXXX |
XXXXXXX XXX XXXX |
|
| XXX XX, XXXX |
XXXXXX XXX XXXX |
$X,XXX,XXX |
| XXXXXXXX XXXX | XXX XX, XXXX | $1,875,000 XXX XXXX |
| XXXXXXXX XXXXXX | XXX XX, XXXX | $1,975,000 XXX XXXX |
| XXXXXXXX XXXXXXX | XXX XX, XXXX | XXX XXXX |
| XXXXXXXX XXXXXX | XXX XX, XXXX | $2,850,888 XXX XXXX |
| XXXXXXXX XXXXXXX | XXX XX, XXXX | XXX XXXX |
| XXXXXXXX XXXXXX | XXX XX, XXXX | $2,498,000 XXX XXXX |

Rosebank Road Public School
Elementary: PublicWest Rouge Junior Public School
Elementary: PublicSt Monica Catholic School
Elementary: CatholicElizabeth B Phin Public School
Elementary: PublicWestcreek Public School
Elementary: PublicSt Elizabeth Seton Catholic School
Elementary: CatholicWest Hill Collegiate Institute
Secondary: PublicSir Oliver Mowat Collegiate Institute
Secondary: PublicPine Ridge Secondary School
Secondary: PublicSt John Paul II Catholic Secondary School
Secondary: CatholicDunbarton High School
Secondary: PublicSt Mary Catholic Secondary School
Secondary: Catholic

