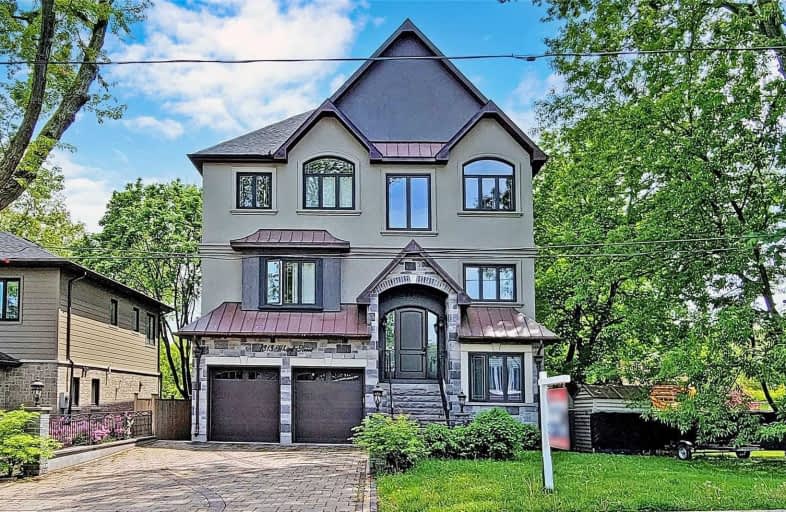Sold on Jun 22, 2021
Note: Property is not currently for sale or for rent.

-
Type: Detached
-
Style: 3-Storey
-
Lot Size: 50 x 95 Feet
-
Age: 0-5 years
-
Taxes: $9,875 per year
-
Days on Site: 36 Days
-
Added: May 17, 2021 (1 month on market)
-
Updated:
-
Last Checked: 3 months ago
-
MLS®#: E5239083
-
Listed By: Re/max rouge river realty ltd., brokerage
Masterpiece Craftsmanship! Prime Location; Waterfront Trails, Backs Conservation Area. Massive 11+2Rm Home Built In2017, Finest Quality Materials. Feel Of Elegance As Soon As You Enter This Magnificent Home., Chefs Gourmet Kitchen, Over 4200Sqft Of Finished Area, Floating Stair, Rec/Media/Movie Screen, Private Serene Lot, Solid Mahogany Front Door Trimmed In Granite, Palatial Master W Marbled 6Pc Ensuite, 4th Lvl Lndry, 9+10'Ceilings, Bal. Of Terion Warranty
Extras
Ss Jennair Fridge,Dble Elec Oven,Dble Gasoven,6Burnergascooktop,Elecgrill,Winefridge W Fridge/Freezer, Articulated Pullout Corner Cabs,Electrolux Washer/Dryer, On Demand Tankless Hw, Hi-Eff Gas Furnace,All Wind. Cov,,Weber Gas Bbq,Cvac,2Gdo
Property Details
Facts for 1313 Wharf Street, Pickering
Status
Days on Market: 36
Last Status: Sold
Sold Date: Jun 22, 2021
Closed Date: Aug 31, 2021
Expiry Date: Jul 22, 2021
Sold Price: $2,075,000
Unavailable Date: Jun 22, 2021
Input Date: May 18, 2021
Prior LSC: Listing with no contract changes
Property
Status: Sale
Property Type: Detached
Style: 3-Storey
Age: 0-5
Area: Pickering
Community: Bay Ridges
Availability Date: 40-80 Days
Inside
Bedrooms: 6
Bathrooms: 7
Kitchens: 1
Rooms: 11
Den/Family Room: Yes
Air Conditioning: Central Air
Fireplace: Yes
Laundry Level: Upper
Washrooms: 7
Building
Basement: Finished
Basement 2: Full
Heat Type: Forced Air
Heat Source: Gas
Exterior: Brick
Exterior: Stone
Water Supply: Municipal
Special Designation: Unknown
Parking
Driveway: Pvt Double
Garage Spaces: 2
Garage Type: Built-In
Covered Parking Spaces: 4
Total Parking Spaces: 6
Fees
Tax Year: 2020
Tax Legal Description: Plan 237, Lot 27
Taxes: $9,875
Land
Cross Street: Liverpool/Lake
Municipality District: Pickering
Fronting On: South
Pool: None
Sewer: Sewers
Lot Depth: 95 Feet
Lot Frontage: 50 Feet
Additional Media
- Virtual Tour: https://www.winsold.com/tour/81459
Rooms
Room details for 1313 Wharf Street, Pickering
| Type | Dimensions | Description |
|---|---|---|
| Living Main | 6.09 x 8.83 | Plank Floor, Open Concept, Crown Moulding |
| Dining Main | 6.09 x 8.83 | Plank Floor, 2 Way Fireplace, Crown Moulding |
| Kitchen Main | 5.48 x 6.09 | Centre Island, Granite Counter, W/O To Balcony |
| Office Main | 1.82 x 2.74 | Plank Floor, B/I Bookcase, Large Window |
| Master 2nd | 5.18 x 5.48 | 6 Pc Ensuite, W/I Closet, W/O To Balcony |
| 2nd Br 2nd | 3.20 x 4.70 | Double Closet, 3 Pc Ensuite, Illuminated Ceiling |
| 3rd Br 2nd | 3.04 x 4.11 | Double Closet, 3 Pc Ensuite, Illuminated Ceiling |
| 4th Br 2nd | 3.60 x 3.65 | Double Closet, 4 Pc Ensuite, Hardwood Floor |
| 5th Br Ground | 3.35 x 3.65 | W/I Closet, 3 Pc Ensuite |
| Br Ground | 2.53 x 3.96 | Large Window, Crown Moulding |
| Family Ground | 3.65 x 6.70 | W/O To Balcony, W/O To Garage |
| Rec Bsmt | 3.60 x 6.70 | Marble Floor, Wet Bar, Custom Backsplash |
| XXXXXXXX | XXX XX, XXXX |
XXXX XXX XXXX |
$X,XXX,XXX |
| XXX XX, XXXX |
XXXXXX XXX XXXX |
$X,XXX,XXX | |
| XXXXXXXX | XXX XX, XXXX |
XXXXXXX XXX XXXX |
|
| XXX XX, XXXX |
XXXXXX XXX XXXX |
$X,XXX,XXX | |
| XXXXXXXX | XXX XX, XXXX |
XXXX XXX XXXX |
$X,XXX,XXX |
| XXX XX, XXXX |
XXXXXX XXX XXXX |
$X,XXX,XXX | |
| XXXXXXXX | XXX XX, XXXX |
XXXXXXX XXX XXXX |
|
| XXX XX, XXXX |
XXXXXX XXX XXXX |
$X,XXX,XXX |
| XXXXXXXX XXXX | XXX XX, XXXX | $2,075,000 XXX XXXX |
| XXXXXXXX XXXXXX | XXX XX, XXXX | $2,200,000 XXX XXXX |
| XXXXXXXX XXXXXXX | XXX XX, XXXX | XXX XXXX |
| XXXXXXXX XXXXXX | XXX XX, XXXX | $2,200,000 XXX XXXX |
| XXXXXXXX XXXX | XXX XX, XXXX | $1,788,888 XXX XXXX |
| XXXXXXXX XXXXXX | XXX XX, XXXX | $1,788,888 XXX XXXX |
| XXXXXXXX XXXXXXX | XXX XX, XXXX | XXX XXXX |
| XXXXXXXX XXXXXX | XXX XX, XXXX | $1,888,888 XXX XXXX |

Fairport Beach Public School
Elementary: PublicGlengrove Public School
Elementary: PublicFr Fenelon Catholic School
Elementary: CatholicBayview Heights Public School
Elementary: PublicSir John A Macdonald Public School
Elementary: PublicFrenchman's Bay Public School
Elementary: PublicÉcole secondaire Ronald-Marion
Secondary: PublicAjax High School
Secondary: PublicPine Ridge Secondary School
Secondary: PublicDunbarton High School
Secondary: PublicSt Mary Catholic Secondary School
Secondary: CatholicPickering High School
Secondary: Public

