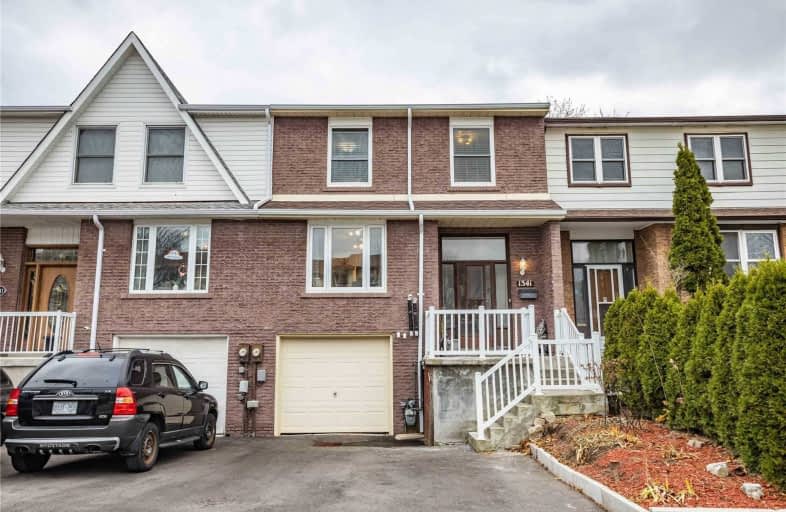Sold on Nov 28, 2020
Note: Property is not currently for sale or for rent.

-
Type: Att/Row/Twnhouse
-
Style: 2-Storey
-
Lot Size: 21.95 x 110 Feet
-
Age: No Data
-
Taxes: $3,200 per year
-
Days on Site: 3 Days
-
Added: Nov 25, 2020 (3 days on market)
-
Updated:
-
Last Checked: 2 months ago
-
MLS®#: E5000501
-
Listed By: Royal lepage ignite realty, brokerage
Pride Of Ownership Throughout. Meticulously Maintained With Gorgeous Crub Appeal Front And Back. This 4 Bedrooms Beauty Features An Updated Eat-In Kitchen, Very Spacious Living Room W/ Two Seating Areas, Brand New Bathrooms ( 2020 ) & Whole Home Freshly Painted In Designer Natural Colors. New Carpet Throughout Entire Upper Level (2020 New Flooring Throughout Kitchen And Foyer 2020). A++ Location Close To 401, Ptc, Go Station. You Don't Want To Miss This One.
Extras
With Stove, White Fridge, Washer And Dryer. Water Heater Is Rental.
Property Details
Facts for 1341 Brands Court, Pickering
Status
Days on Market: 3
Last Status: Sold
Sold Date: Nov 28, 2020
Closed Date: Feb 26, 2021
Expiry Date: Mar 11, 2021
Sold Price: $658,000
Unavailable Date: Nov 28, 2020
Input Date: Nov 26, 2020
Prior LSC: Listing with no contract changes
Property
Status: Sale
Property Type: Att/Row/Twnhouse
Style: 2-Storey
Area: Pickering
Community: Liverpool
Availability Date: Owner
Inside
Bedrooms: 4
Bedrooms Plus: 1
Bathrooms: 2
Kitchens: 1
Rooms: 8
Den/Family Room: No
Air Conditioning: Central Air
Fireplace: No
Laundry Level: Lower
Washrooms: 2
Utilities
Electricity: Yes
Gas: Yes
Cable: Available
Telephone: Available
Building
Basement: Finished
Heat Type: Forced Air
Heat Source: Gas
Exterior: Brick
UFFI: No
Water Supply: Municipal
Special Designation: Unknown
Parking
Driveway: Private
Garage Spaces: 1
Garage Type: Attached
Covered Parking Spaces: 3
Total Parking Spaces: 4
Fees
Tax Year: 2020
Tax Legal Description: Pcl Block G-7 Sec M998; Pt Blk G Pl M998
Taxes: $3,200
Highlights
Feature: Park
Feature: Place Of Worship
Feature: Public Transit
Feature: Rec Centre
Feature: School
Feature: School Bus Route
Land
Cross Street: Glenanna & Liverpool
Municipality District: Pickering
Fronting On: North
Pool: None
Sewer: Sewers
Lot Depth: 110 Feet
Lot Frontage: 21.95 Feet
Waterfront: None
Rooms
Room details for 1341 Brands Court, Pickering
| Type | Dimensions | Description |
|---|---|---|
| Living Ground | 3.30 x 6.45 | Open Concept, Combined W/Dining, Vinyl Floor |
| Kitchen Ground | 3.15 x 3.70 | Large Window, Large Window, Vinyl Floor |
| Dining Ground | 3.70 x 4.30 | Open Concept, Combined W/Living, Vinyl Floor |
| Master 2nd | 3.30 x 3.90 | Large Closet, Large Window, Broadloom |
| 2nd Br 2nd | 3.00 x 3.65 | Large Closet, Large Window, Broadloom |
| 3rd Br 2nd | 3.00 x 3.02 | Large Closet, Large Closet, Broadloom |
| 4th Br 2nd | 2.70 x 3.00 | Large Closet, Large Window, Broadloom |
| Rec Bsmt | 4.30 x 6.45 | Window, Large Closet, Vinyl Floor |
| XXXXXXXX | XXX XX, XXXX |
XXXX XXX XXXX |
$XXX,XXX |
| XXX XX, XXXX |
XXXXXX XXX XXXX |
$XXX,XXX |
| XXXXXXXX XXXX | XXX XX, XXXX | $658,000 XXX XXXX |
| XXXXXXXX XXXXXX | XXX XX, XXXX | $638,800 XXX XXXX |

Vaughan Willard Public School
Elementary: PublicGlengrove Public School
Elementary: PublicBayview Heights Public School
Elementary: PublicMaple Ridge Public School
Elementary: PublicSt Isaac Jogues Catholic School
Elementary: CatholicWilliam Dunbar Public School
Elementary: PublicÉcole secondaire Ronald-Marion
Secondary: PublicArchbishop Denis O'Connor Catholic High School
Secondary: CatholicPine Ridge Secondary School
Secondary: PublicDunbarton High School
Secondary: PublicSt Mary Catholic Secondary School
Secondary: CatholicPickering High School
Secondary: Public

