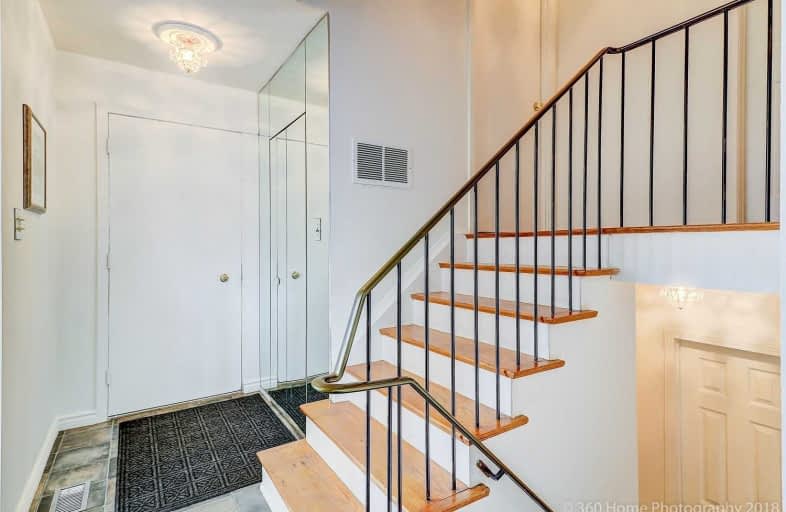Leased on Jul 08, 2019
Note: Property is not currently for sale or for rent.

-
Type: Detached
-
Style: Sidesplit 4
-
Lease Term: 1 Year
-
Possession: Tba
-
All Inclusive: N
-
Lot Size: 50 x 100 Feet
-
Age: No Data
-
Days on Site: 6 Days
-
Added: Sep 07, 2019 (6 days on market)
-
Updated:
-
Last Checked: 3 months ago
-
MLS®#: E4503971
-
Listed By: Zolo realty, brokerage
Enjoy Your Own Private Home. *New Roof And *All New Windows. Set In A Great Family Neighbourhood. Bright And Spacious Lovely Four Bedrooms You Can Call Home. Minutes Walk To The Shores Of Lake Ontario, Go Train And Public Transit. School And Park On The Street. Short Walk To Central Pickering And The Pickering Town Centre
Extras
Fridge, Stove, New (2018) Clothes Washer And Dryer. Air Conditioner And Window Blinds. The Jacuzzi Tub Is Working But If The Jets Become Inoperable The Tub Remains As Is. Rent Plus Utilities. City Requires Water Bill In Landlords Name...
Property Details
Facts for 1381 Garvolin Avenue, Pickering
Status
Days on Market: 6
Last Status: Leased
Sold Date: Jul 08, 2019
Closed Date: Aug 07, 2019
Expiry Date: Sep 30, 2019
Sold Price: $2,200
Unavailable Date: Jul 08, 2019
Input Date: Jul 02, 2019
Property
Status: Lease
Property Type: Detached
Style: Sidesplit 4
Area: Pickering
Community: Bay Ridges
Availability Date: Tba
Inside
Bedrooms: 4
Bathrooms: 2
Kitchens: 1
Rooms: 7
Den/Family Room: No
Air Conditioning: Central Air
Fireplace: No
Laundry: Ensuite
Washrooms: 2
Utilities
Utilities Included: N
Building
Basement: Unfinished
Heat Type: Forced Air
Heat Source: Gas
Exterior: Brick
Exterior: Shingle
Energy Certificate: N
Private Entrance: Y
Water Supply: Municipal
Special Designation: Unknown
Parking
Driveway: Private
Parking Included: Yes
Garage Type: None
Covered Parking Spaces: 4
Total Parking Spaces: 4
Fees
Cable Included: No
Central A/C Included: No
Common Elements Included: No
Heating Included: No
Hydro Included: No
Water Included: No
Land
Cross Street: Bayly/Liverpool
Municipality District: Pickering
Fronting On: South
Pool: None
Sewer: Sewers
Lot Depth: 100 Feet
Lot Frontage: 50 Feet
Waterfront: Indirect
Payment Frequency: Monthly
Rooms
Room details for 1381 Garvolin Avenue, Pickering
| Type | Dimensions | Description |
|---|---|---|
| Living Main | 3.32 x 4.91 | Hardwood Floor, Bay Window, North View |
| Dining Main | 3.70 x 3.63 | Hardwood Floor, W/O To Deck, South View |
| Kitchen Main | 3.32 x 3.63 | Vinyl Floor, Updated, O/Looks Garden |
| 3rd Br Ground | 3.60 x 3.63 | Hardwood Floor, Closet, O/Looks Frontyard |
| 4th Br Ground | 3.00 x 3.40 | Hardwood Floor, Closet, O/Looks Garden |
| Master Upper | 3.40 x 3.81 | Hardwood Floor, O/Looks Frontyard, North View |
| 2nd Br Upper | 3.20 x 3.40 | Hardwood Floor, O/Looks Garden, South View |
| XXXXXXXX | XXX XX, XXXX |
XXXXXX XXX XXXX |
$X,XXX |
| XXX XX, XXXX |
XXXXXX XXX XXXX |
$X,XXX | |
| XXXXXXXX | XXX XX, XXXX |
XXXXXX XXX XXXX |
$X,XXX |
| XXX XX, XXXX |
XXXXXX XXX XXXX |
$X,XXX | |
| XXXXXXXX | XXX XX, XXXX |
XXXX XXX XXXX |
$XXX,XXX |
| XXX XX, XXXX |
XXXXXX XXX XXXX |
$XXX,XXX |
| XXXXXXXX XXXXXX | XXX XX, XXXX | $2,200 XXX XXXX |
| XXXXXXXX XXXXXX | XXX XX, XXXX | $2,200 XXX XXXX |
| XXXXXXXX XXXXXX | XXX XX, XXXX | $2,100 XXX XXXX |
| XXXXXXXX XXXXXX | XXX XX, XXXX | $2,100 XXX XXXX |
| XXXXXXXX XXXX | XXX XX, XXXX | $572,800 XXX XXXX |
| XXXXXXXX XXXXXX | XXX XX, XXXX | $579,900 XXX XXXX |

Vaughan Willard Public School
Elementary: PublicGlengrove Public School
Elementary: PublicBayview Heights Public School
Elementary: PublicSir John A Macdonald Public School
Elementary: PublicFrenchman's Bay Public School
Elementary: PublicWilliam Dunbar Public School
Elementary: PublicÉcole secondaire Ronald-Marion
Secondary: PublicArchbishop Denis O'Connor Catholic High School
Secondary: CatholicPine Ridge Secondary School
Secondary: PublicDunbarton High School
Secondary: PublicSt Mary Catholic Secondary School
Secondary: CatholicPickering High School
Secondary: Public

