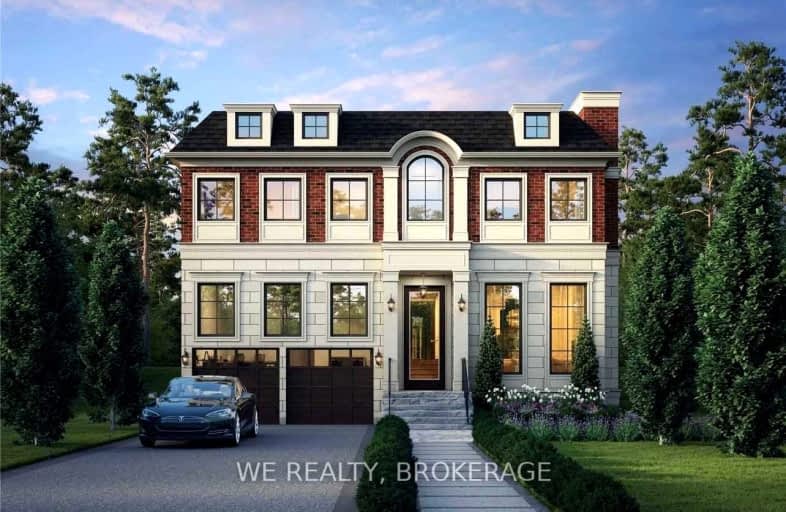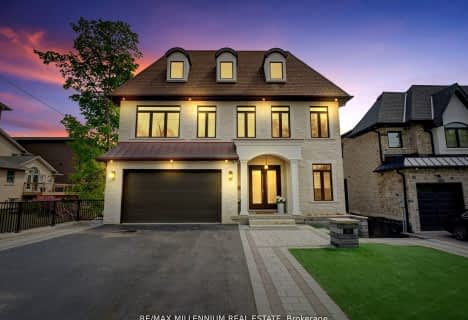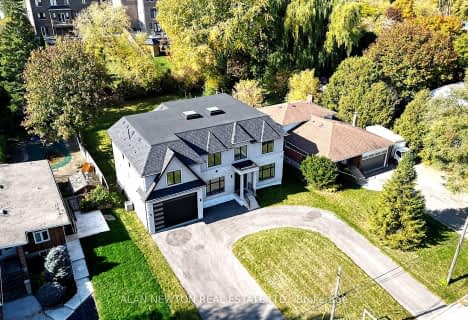Somewhat Walkable
- Some errands can be accomplished on foot.
Some Transit
- Most errands require a car.
Somewhat Bikeable
- Most errands require a car.

Rosebank Road Public School
Elementary: PublicSt Monica Catholic School
Elementary: CatholicElizabeth B Phin Public School
Elementary: PublicAltona Forest Public School
Elementary: PublicHighbush Public School
Elementary: PublicSt Elizabeth Seton Catholic School
Elementary: CatholicÉcole secondaire Ronald-Marion
Secondary: PublicWest Hill Collegiate Institute
Secondary: PublicSir Oliver Mowat Collegiate Institute
Secondary: PublicPine Ridge Secondary School
Secondary: PublicDunbarton High School
Secondary: PublicSt Mary Catholic Secondary School
Secondary: Catholic-
Harp & Crown
300 Kingston Rd, Pickering, ON L1V 6Y9 0.39km -
The Fox Goes Free
339 Kingston Road, Pickering, ON L1V 1A1 0.45km -
Knights Corner Pub & Grill
605 Kingston Road, Pickering, ON L1V 3N7 0.92km
-
Brewlicious
376 Kingston Road, Unit 10, Pickering, ON L1V 6K4 0.21km -
Second Cup
650 Kingston Road, Bldg. D Unit 106, Pickering, ON L1V 1A6 1.07km -
Tim Hortons Drive-Thru
674 Kingston Road, Pickering, ON L1V 1A6 1.22km
-
Mesa's Compounding Pharmacy
300 Kingston Road, Pickering, ON L1V 6Z9 0.42km -
Shoppers Drug Mart Steeple Hill
650 Kingston Road, Pickering, ON L1V 1A6 1.16km -
Fairport Guardian Drugs
750 Oklahoma Drive, Pickering, ON L1W 3G9 1.48km
-
Free Topping Pizza
376 Kingston Road, Pickering, ON L1V 6K4 0.21km -
Paul Wong's Fine Chinese Cuisine
376 Kingston Road, Unit 8, Pickering, ON L1V 6K4 0.16km -
Footprints
17-376 Kingston Road, Pickering, ON L1V 6K4 0.18km
-
Pickering Town Centre
1355 Kingston Rd, Pickering, ON L1V 1B8 4.38km -
SmartCentres Pickering
1899 Brock Road, Pickering, ON L1V 4H7 5.97km -
SmartCentres - Scarborough East
799 Milner Avenue, Scarborough, ON M1B 3C3 6.05km
-
FreshCo
650 Kingston Road, Pickering, ON L1V 1A6 1.15km -
Dave & Charlotte's No Frills
70 Island Road, Scarborough, ON M1C 3P2 1.81km -
Metro
1822 Whites Road, Pickering, ON L1V 4M1 2.04km
-
LCBO
705 Kingston Road, Unit 17, Whites Road Shopping Centre, Pickering, ON L1V 6K3 1.5km -
LCBO
1899 Brock Road, Unit K3, Pickering, ON L1V 4H7 5.87km -
LCBO
4525 Kingston Rd, Scarborough, ON M1E 2P1 6.45km
-
Andre's Towing
340 Kingston Road, Pickering, ON L1V 1A2 0.35km -
Petro Queen
340 Kingston Road, Pickering, ON L1V 1A2 0.35km -
Pic N Go Convenience
300 Kingston Road, Pickering, ON L1V 6Z9 0.42km
-
Cineplex Cinemas Pickering and VIP
1355 Kingston Rd, Pickering, ON L1V 1B8 4.42km -
Cineplex Odeon
785 Milner Avenue, Toronto, ON M1B 3C3 6.17km -
Cineplex Odeon Corporation
785 Milner Avenue, Scarborough, ON M1B 3C3 6.18km
-
Pickering Public Library
Petticoat Creek Branch, Kingston Road, Pickering, ON 0.35km -
Port Union Library
5450 Lawrence Ave E, Toronto, ON M1C 3B2 3.73km -
Toronto Public Library - Highland Creek
3550 Ellesmere Road, Toronto, ON M1C 4Y6 4.42km
-
Rouge Valley Health System - Rouge Valley Centenary
2867 Ellesmere Road, Scarborough, ON M1E 4B9 6.99km -
Markham Stouffville Hospital
381 Church Street, Markham, ON L3P 7P3 11.46km -
Ellesmere X-Ray Associates
Whites Road Clinic, 650 Kingston Road, Unit 2, Bldg C, Pickering, ON L1V 3N7 1.07km
-
Port Union Village Common Park
105 Bridgend St, Toronto ON M9C 2Y2 4.02km -
Port Union Waterfront Park
305 Port Union Rd (Lake Ontario), Scarborough ON 2.66km -
Bill Hancox Park
101 Bridgeport Dr (Lawrence & Bridgeport), Scarborough ON 4.35km
-
RBC Royal Bank
955 Westney Rd S (at Monarch), Ajax ON L1S 3K7 9.3km -
TD Bank Financial Group
75 Bayly St W (Bayly and Harwood), Ajax ON L1S 7K7 9.32km -
RBC Royal Bank
320 Harwood Ave S (Hardwood And Bayly), Ajax ON L1S 2J1 9.56km
- 5 bath
- 5 bed
- 3500 sqft
696 Hillview Crescent, Pickering, Ontario • L1W 2R7 • West Shore





