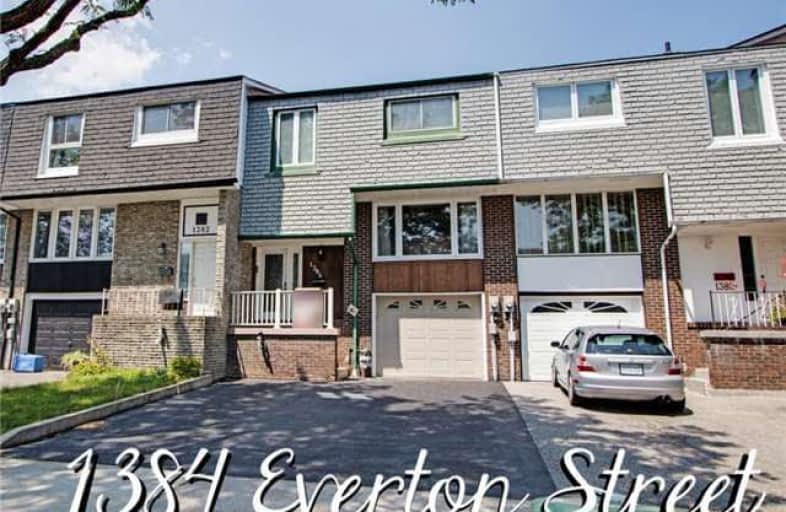Sold on Aug 07, 2017
Note: Property is not currently for sale or for rent.

-
Type: Att/Row/Twnhouse
-
Style: 3-Storey
-
Size: 1500 sqft
-
Lot Size: 21.67 x 110 Feet
-
Age: 31-50 years
-
Taxes: $2,974 per year
-
Days on Site: 5 Days
-
Added: Sep 07, 2019 (5 days on market)
-
Updated:
-
Last Checked: 2 months ago
-
MLS®#: E3889481
-
Listed By: Keller williams energy real estate, brokerage
Stunning Finishes In This Lovely 3 Bed, 3 Bath Town Home In A Quiet But Central Area Of Pickering. You'll Love The Coffered Ceiling, Pot Lights, Fireplace & Hardwood Flooring In The Living Area! Walk Out To A Large Deck From Formal Dining Room. Updated Kitchen W/ Ceramic Floors, Back Splash, Pot Lights, & Lots Of Cupboards. Upstairs To Three Spacious Bedrooms, The Master With A Walk In Closet & Ensuite Bath. Luxe Granite & Ceramic Detail In 2nd Upstairs Bath!
Extras
Large Rec Room In Finished Basement With Cozy Gas Fireplace Is The Perfect Place For Entertaining! Walk Out To Patio With Bbq Gas Line. Garage Heater & Electric Opener Included! Location Is Close To Transit, 401, Parks, Schools & Shopping!
Property Details
Facts for 1384 Everton Street, Pickering
Status
Days on Market: 5
Last Status: Sold
Sold Date: Aug 07, 2017
Closed Date: Sep 19, 2017
Expiry Date: Dec 02, 2017
Sold Price: $550,000
Unavailable Date: Aug 07, 2017
Input Date: Aug 02, 2017
Property
Status: Sale
Property Type: Att/Row/Twnhouse
Style: 3-Storey
Size (sq ft): 1500
Age: 31-50
Area: Pickering
Community: Liverpool
Availability Date: After Sept 7th
Inside
Bedrooms: 3
Bathrooms: 3
Kitchens: 1
Rooms: 7
Den/Family Room: No
Air Conditioning: Central Air
Fireplace: Yes
Washrooms: 3
Utilities
Electricity: Yes
Gas: Yes
Cable: Yes
Telephone: Yes
Building
Basement: Finished
Heat Type: Forced Air
Heat Source: Gas
Exterior: Brick
Water Supply: Municipal
Physically Handicapped-Equipped: N
Special Designation: Unknown
Retirement: N
Parking
Driveway: Private
Garage Spaces: 1
Garage Type: Attached
Covered Parking Spaces: 2
Total Parking Spaces: 3
Fees
Tax Year: 2017
Tax Legal Description: Pcl Ab-3 Sec M997, Pt Blk Ab Pl M997
Taxes: $2,974
Land
Cross Street: Liverpool Rd. & Finc
Municipality District: Pickering
Fronting On: North
Pool: None
Sewer: Sewers
Lot Depth: 110 Feet
Lot Frontage: 21.67 Feet
Zoning: Residential
Additional Media
- Virtual Tour: http://tours.homesinmotion.ca/840323?idx=1
Rooms
Room details for 1384 Everton Street, Pickering
| Type | Dimensions | Description |
|---|---|---|
| Living Main | 3.45 x 5.63 | Hardwood Floor, Pot Lights, Coffered Ceiling |
| Dining Main | 3.45 x 3.96 | Hardwood Floor, Open Concept, W/O To Deck |
| Kitchen Main | 3.31 x 3.32 | Ceramic Floor, Ceramic Back Splash, Granite Counter |
| Master Upper | 3.45 x 4.15 | Laminate, W/I Closet, Ensuite Bath |
| 2nd Br Upper | 2.97 x 3.09 | Laminate, W/I Closet, Window |
| 3rd Br Upper | 3.44 x 3.85 | Laminate, Closet, Window |
| Rec Lower | 3.25 x 6.51 | Gas Fireplace, Pot Lights, W/O To Patio |
| XXXXXXXX | XXX XX, XXXX |
XXXX XXX XXXX |
$XXX,XXX |
| XXX XX, XXXX |
XXXXXX XXX XXXX |
$XXX,XXX |
| XXXXXXXX XXXX | XXX XX, XXXX | $550,000 XXX XXXX |
| XXXXXXXX XXXXXX | XXX XX, XXXX | $549,900 XXX XXXX |

Vaughan Willard Public School
Elementary: PublicGlengrove Public School
Elementary: PublicMaple Ridge Public School
Elementary: PublicValley Farm Public School
Elementary: PublicSt Isaac Jogues Catholic School
Elementary: CatholicWilliam Dunbar Public School
Elementary: PublicÉcole secondaire Ronald-Marion
Secondary: PublicArchbishop Denis O'Connor Catholic High School
Secondary: CatholicPine Ridge Secondary School
Secondary: PublicDunbarton High School
Secondary: PublicSt Mary Catholic Secondary School
Secondary: CatholicPickering High School
Secondary: Public

