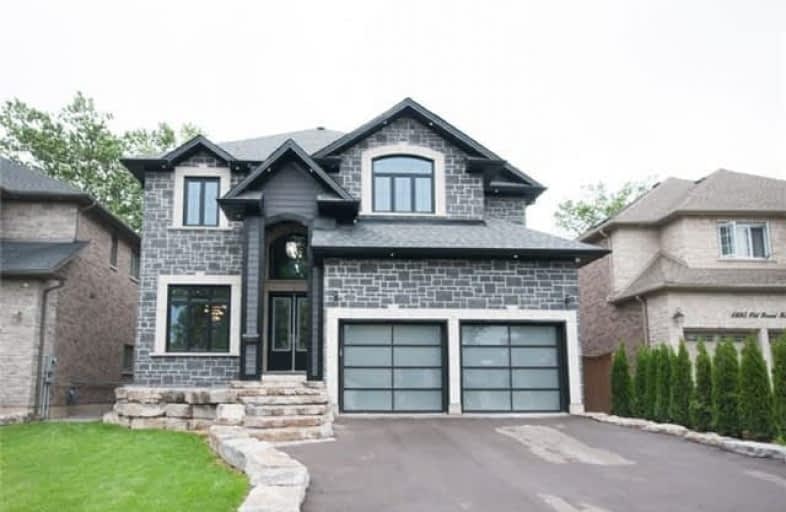
Rosebank Road Public School
Elementary: Public
0.79 km
Fairport Beach Public School
Elementary: Public
1.24 km
St Monica Catholic School
Elementary: Catholic
1.11 km
Elizabeth B Phin Public School
Elementary: Public
0.82 km
Highbush Public School
Elementary: Public
1.50 km
St Elizabeth Seton Catholic School
Elementary: Catholic
1.51 km
École secondaire Ronald-Marion
Secondary: Public
6.37 km
West Hill Collegiate Institute
Secondary: Public
6.77 km
Sir Oliver Mowat Collegiate Institute
Secondary: Public
4.08 km
Pine Ridge Secondary School
Secondary: Public
4.80 km
Dunbarton High School
Secondary: Public
0.97 km
St Mary Catholic Secondary School
Secondary: Catholic
2.36 km



