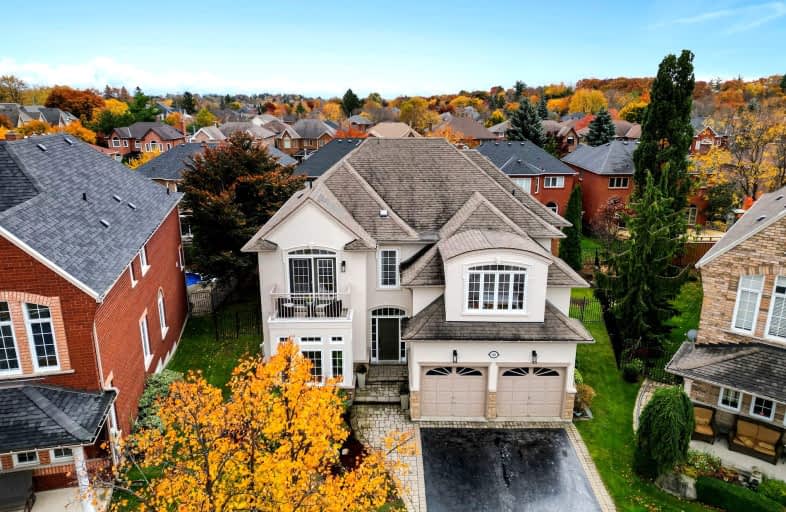Somewhat Walkable
- Some errands can be accomplished on foot.
58
/100
Some Transit
- Most errands require a car.
41
/100
Bikeable
- Some errands can be accomplished on bike.
54
/100

St Monica Catholic School
Elementary: Catholic
0.29 km
Elizabeth B Phin Public School
Elementary: Public
0.19 km
Westcreek Public School
Elementary: Public
1.07 km
Altona Forest Public School
Elementary: Public
1.52 km
Highbush Public School
Elementary: Public
1.66 km
St Elizabeth Seton Catholic School
Elementary: Catholic
1.42 km
West Hill Collegiate Institute
Secondary: Public
6.11 km
Sir Oliver Mowat Collegiate Institute
Secondary: Public
3.96 km
Pine Ridge Secondary School
Secondary: Public
5.25 km
St John Paul II Catholic Secondary School
Secondary: Catholic
5.67 km
Dunbarton High School
Secondary: Public
1.65 km
St Mary Catholic Secondary School
Secondary: Catholic
2.51 km
-
Rouge River
Kingston Rd, Scarborough ON 0.42km -
Adam's Park
2 Rozell Rd, Toronto ON 2.67km -
Rouge National Urban Park
Zoo Rd, Toronto ON M1B 5W8 2.72km
-
TD Bank Financial Group
1790 Liverpool Rd, Pickering ON L1V 1V9 4.29km -
BMO Bank of Montreal
1360 Kingston Rd (Hwy 2 & Glenanna Road), Pickering ON L1V 3B4 4.74km -
RBC Royal Bank
865 Milner Ave (Morningside), Scarborough ON M1B 5N6 5.14km



