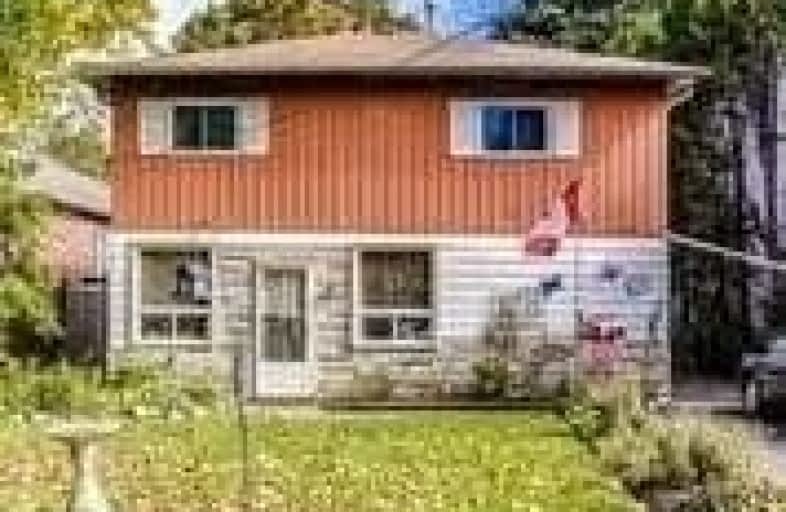Sold on Apr 05, 2019
Note: Property is not currently for sale or for rent.

-
Type: Detached
-
Style: 2-Storey
-
Size: 1500 sqft
-
Lot Size: 50 x 404 Feet
-
Age: No Data
-
Taxes: $6,774 per year
-
Days on Site: 9 Days
-
Added: Mar 27, 2019 (1 week on market)
-
Updated:
-
Last Checked: 3 months ago
-
MLS®#: E4395403
-
Listed By: Sutton group-heritage realty inc., brokerage
Situated On Prestigious Rougemount Drive. 50' X 404' Ravine!! Attention Developers, Builders And Investors! Here Is An Amazing Opportunity To Build Your Dream Home On Deam Lot In A Prime Location Of Custom Build Million Dollar Homes!! West Facing Level Lot, Mature Trees, Park Like Setting With Ravine!! Traffic Controlled Street, Walk To School, Easy Access To Public Transit, Hwy 401/407. Property Being Sold "As Is
Extras
Live In 5 Bedroom Home Until You Build Your Dream Home! Hot Water Heater Rental, No Survey, Minutes To Downtown Toronto, Ravine At Rear Of Property. Property Being Sold "As Is".
Property Details
Facts for 1427 Rougemount Drive, Pickering
Status
Days on Market: 9
Last Status: Sold
Sold Date: Apr 05, 2019
Closed Date: Jun 28, 2019
Expiry Date: Sep 25, 2019
Sold Price: $755,000
Unavailable Date: Apr 05, 2019
Input Date: Mar 27, 2019
Property
Status: Sale
Property Type: Detached
Style: 2-Storey
Size (sq ft): 1500
Area: Pickering
Community: Rougemount
Availability Date: 30 Days Tba
Inside
Bedrooms: 5
Bathrooms: 2
Kitchens: 1
Rooms: 8
Den/Family Room: No
Air Conditioning: None
Fireplace: Yes
Washrooms: 2
Building
Basement: Full
Heat Type: Forced Air
Heat Source: Gas
Exterior: Alum Siding
Water Supply: Municipal
Special Designation: Unknown
Parking
Driveway: Private
Garage Type: None
Covered Parking Spaces: 4
Fees
Tax Year: 2018
Tax Legal Description: Pt Lt 27 Pl 228 As In C0160652; Pickering
Taxes: $6,774
Highlights
Feature: Level
Feature: Public Transit
Feature: Ravine
Feature: School
Land
Cross Street: Carolyn Serroul
Municipality District: Pickering
Fronting On: West
Pool: None
Sewer: Septic
Lot Depth: 404 Feet
Lot Frontage: 50 Feet
Additional Media
- Virtual Tour: http://caliramedia.com/1427-rougemount-dr/
Rooms
Room details for 1427 Rougemount Drive, Pickering
| Type | Dimensions | Description |
|---|---|---|
| Kitchen Main | 3.04 x 3.35 | O/Looks Dining, Laminate |
| Dining Main | 3.65 x 3.65 | W/O To Deck, Laminate |
| Living Main | 2.74 x 3.65 | Gas Fireplace, Laminate |
| Master Main | 3.04 x 3.65 | Laminate |
| 2nd Br 2nd | 3.65 x 3.65 | Closet, Broadloom |
| 3rd Br 2nd | 3.04 x 3.35 | Double Closet, Broadloom |
| 4th Br 2nd | 3.35 x 3.65 | Closet, Broadloom |
| 5th Br 2nd | 2.13 x 2.43 | 2 Pc Ensuite, Broadloom |
| XXXXXXXX | XXX XX, XXXX |
XXXX XXX XXXX |
$X,XXX,XXX |
| XXX XX, XXXX |
XXXXXX XXX XXXX |
$X,XXX,XXX | |
| XXXXXXXX | XXX XX, XXXX |
XXXX XXX XXXX |
$XXX,XXX |
| XXX XX, XXXX |
XXXXXX XXX XXXX |
$XXX,XXX | |
| XXXXXXXX | XXX XX, XXXX |
XXXXXXX XXX XXXX |
|
| XXX XX, XXXX |
XXXXXX XXX XXXX |
$XXX,XXX |
| XXXXXXXX XXXX | XXX XX, XXXX | $2,260,000 XXX XXXX |
| XXXXXXXX XXXXXX | XXX XX, XXXX | $2,399,900 XXX XXXX |
| XXXXXXXX XXXX | XXX XX, XXXX | $755,000 XXX XXXX |
| XXXXXXXX XXXXXX | XXX XX, XXXX | $799,900 XXX XXXX |
| XXXXXXXX XXXXXXX | XXX XX, XXXX | XXX XXXX |
| XXXXXXXX XXXXXX | XXX XX, XXXX | $899,900 XXX XXXX |

Rosebank Road Public School
Elementary: PublicSt Monica Catholic School
Elementary: CatholicElizabeth B Phin Public School
Elementary: PublicAltona Forest Public School
Elementary: PublicHighbush Public School
Elementary: PublicSt Elizabeth Seton Catholic School
Elementary: CatholicÉcole secondaire Ronald-Marion
Secondary: PublicWest Hill Collegiate Institute
Secondary: PublicSir Oliver Mowat Collegiate Institute
Secondary: PublicPine Ridge Secondary School
Secondary: PublicDunbarton High School
Secondary: PublicSt Mary Catholic Secondary School
Secondary: Catholic

