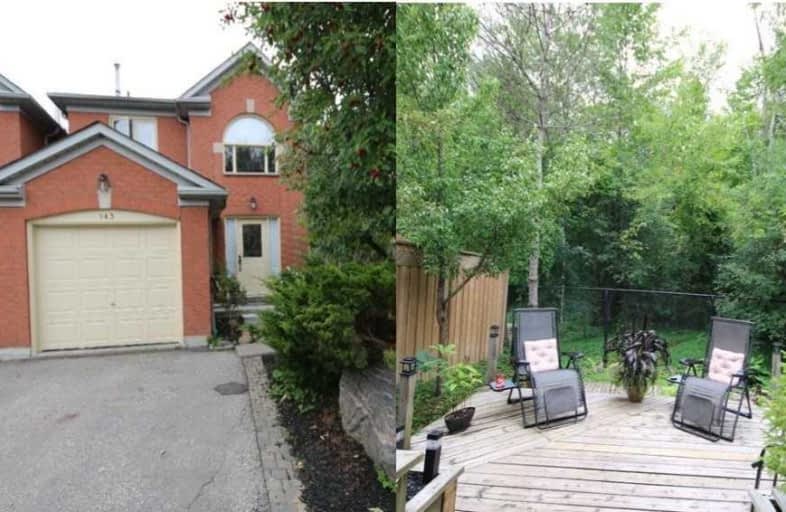Sold on Oct 03, 2019
Note: Property is not currently for sale or for rent.

-
Type: Link
-
Style: 2-Storey
-
Size: 1500 sqft
-
Lot Size: 26.77 x 108.29 Feet
-
Age: 16-30 years
-
Taxes: $4,869 per year
-
Days on Site: 28 Days
-
Added: Oct 09, 2019 (4 weeks on market)
-
Updated:
-
Last Checked: 2 months ago
-
MLS®#: E4567088
-
Listed By: Re/max realtron realty inc., brokerage
The Best Deal.The Lowest Listing Price On The Street In Last Few Years And Also Ravine Lot Backing To Rouge.Well Kept 1795 Sq Ft Link Attached Only By Garage In Prestigious Area On Quiet Crescent. Open Concept Main Floor, Huge Master Bedroom Overlooking The Park, With 4 Pc Bath And Walking Closet. Freshly Painted Also Roof Shingles, Furnace And A/C Replaced In Last Few Years. Motivated Seller Wont Last. Show Before Its Gone
Extras
Fridge, Stove, Dishwasher, Washer, Dryer, All Electric Light Fixtures, All Window Coverings, Gb&E & Cac 2015, Roof 2 Yrs Old. Freshly Painted. Linked At Garage Only.
Property Details
Facts for 143 White Pine Crescent, Pickering
Status
Days on Market: 28
Last Status: Sold
Sold Date: Oct 03, 2019
Closed Date: Dec 02, 2019
Expiry Date: Nov 30, 2019
Sold Price: $648,000
Unavailable Date: Oct 03, 2019
Input Date: Sep 05, 2019
Property
Status: Sale
Property Type: Link
Style: 2-Storey
Size (sq ft): 1500
Age: 16-30
Area: Pickering
Community: Highbush
Availability Date: 15/30/60
Inside
Bedrooms: 3
Bathrooms: 3
Kitchens: 1
Rooms: 8
Den/Family Room: Yes
Air Conditioning: Central Air
Fireplace: Yes
Washrooms: 3
Building
Basement: Part Fin
Heat Type: Forced Air
Heat Source: Gas
Exterior: Brick
Water Supply: Municipal
Special Designation: Unknown
Parking
Driveway: Private
Garage Spaces: 1
Garage Type: Attached
Covered Parking Spaces: 2
Total Parking Spaces: 3
Fees
Tax Year: 2019
Tax Legal Description: Plan 40M1735 Pt Lt 48 Now Rp 40R15107 Pt 4
Taxes: $4,869
Highlights
Feature: Grnbelt/Cons
Feature: Park
Feature: Ravine
Feature: Wooded/Treed
Land
Cross Street: Woodview/Twyn Rivers
Municipality District: Pickering
Fronting On: West
Pool: None
Sewer: Sewers
Lot Depth: 108.29 Feet
Lot Frontage: 26.77 Feet
Lot Irregularities: Ravine Lot
Additional Media
- Virtual Tour: http://www.easyvirtuals.com/Slideshow2/94AX0016
Rooms
Room details for 143 White Pine Crescent, Pickering
| Type | Dimensions | Description |
|---|---|---|
| Living Ground | 3.16 x 7.34 | Laminate, Combined W/Dining, Open Concept |
| Dining Ground | 3.16 x 7.34 | Laminate, Combined W/Living, O/Looks Family |
| Kitchen Ground | 2.56 x 3.57 | Laminate, Ceramic Back Splash |
| Breakfast Ground | 2.56 x 2.68 | Laminate, Open Concept |
| Family Ground | 3.65 x 3.71 | Gas Fireplace, W/O To Deck |
| Master 2nd | 4.26 x 5.24 | Laminate, 4 Pc Ensuite, Overlook Greenbelt |
| 2nd Br 2nd | 3.04 x 3.60 | Laminate, Double Closet |
| 3rd Br 2nd | 3.04 x 3.08 | Laminate, Double Closet |
| XXXXXXXX | XXX XX, XXXX |
XXXX XXX XXXX |
$XXX,XXX |
| XXX XX, XXXX |
XXXXXX XXX XXXX |
$XXX,XXX | |
| XXXXXXXX | XXX XX, XXXX |
XXXXXXX XXX XXXX |
|
| XXX XX, XXXX |
XXXXXX XXX XXXX |
$XXX,XXX |
| XXXXXXXX XXXX | XXX XX, XXXX | $648,000 XXX XXXX |
| XXXXXXXX XXXXXX | XXX XX, XXXX | $658,900 XXX XXXX |
| XXXXXXXX XXXXXXX | XXX XX, XXXX | XXX XXXX |
| XXXXXXXX XXXXXX | XXX XX, XXXX | $688,800 XXX XXXX |

St Dominic Savio Catholic School
Elementary: CatholicRouge Valley Public School
Elementary: PublicSt Monica Catholic School
Elementary: CatholicElizabeth B Phin Public School
Elementary: PublicChief Dan George Public School
Elementary: PublicWestcreek Public School
Elementary: PublicSt Mother Teresa Catholic Academy Secondary School
Secondary: CatholicWest Hill Collegiate Institute
Secondary: PublicSir Oliver Mowat Collegiate Institute
Secondary: PublicSt John Paul II Catholic Secondary School
Secondary: CatholicDunbarton High School
Secondary: PublicSt Mary Catholic Secondary School
Secondary: Catholic- 1 bath
- 4 bed
431 Sheppard Avenue, Pickering, Ontario • L1V 1E7 • Woodlands



