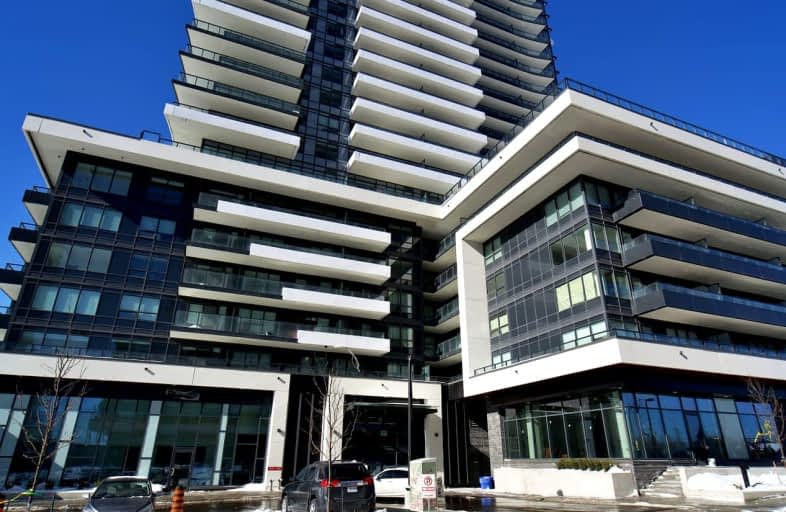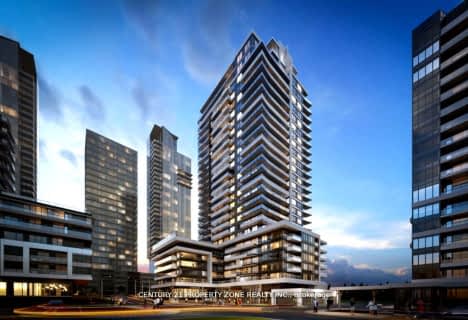Very Walkable
- Most errands can be accomplished on foot.
Good Transit
- Some errands can be accomplished by public transportation.
Somewhat Bikeable
- Most errands require a car.

Vaughan Willard Public School
Elementary: PublicGlengrove Public School
Elementary: PublicBayview Heights Public School
Elementary: PublicSir John A Macdonald Public School
Elementary: PublicMaple Ridge Public School
Elementary: PublicSt Isaac Jogues Catholic School
Elementary: CatholicÉcole secondaire Ronald-Marion
Secondary: PublicArchbishop Denis O'Connor Catholic High School
Secondary: CatholicPine Ridge Secondary School
Secondary: PublicDunbarton High School
Secondary: PublicSt Mary Catholic Secondary School
Secondary: CatholicPickering High School
Secondary: Public-
Rouge Beach Park
Lawrence Ave E (at Rouge Hills Dr), Toronto ON M1C 2Y9 5.23km -
Rouge National Urban Park
Zoo Rd, Toronto ON M1B 5W8 7.37km -
Charlottetown Park
65 Charlottetown Blvd (Lawrence & Charlottetown), Scarborough ON 7.45km
-
BMO Bank of Montreal
1360 Kingston Rd (Hwy 2 & Glenanna Road), Pickering ON L1V 3B4 1.05km -
TD Bank Financial Group
80 Copper Creek Dr, Markham ON L6B 0P2 12.57km -
RBC Royal Bank
60 Copper Creek Dr, Markham ON L6B 0P2 12.6km
- 1 bath
- 1 bed
- 500 sqft
2409-1435 Celebration Drive, Pickering, Ontario • L1W 0C4 • Bay Ridges
- 1 bath
- 1 bed
- 500 sqft
2311-1435 Celebration Drive, Pickering, Ontario • L1W 0C4 • Bay Ridges
- 1 bath
- 1 bed
- 500 sqft
1011-1435 Celebration Drive, Pickering, Ontario • L1W 0C4 • Bay Ridges
- 1 bath
- 1 bed
- 500 sqft
1401-1455 Celebration Drive, Pickering, Ontario • L1W 1L8 • Bay Ridges
- 1 bath
- 1 bed
- 500 sqft
2011-1435 Celebration Drive, Pickering, Ontario • L1W 0C4 • Bay Ridges
- 1 bath
- 1 bed
- 500 sqft
3007-1435 Celebration Drive, Pickering, Ontario • L1W 0C4 • Bay Ridges
- 1 bath
- 1 bed
- 500 sqft
909-1435 Celebration Drive, Pickering, Ontario • L1W 0C4 • Bay Ridges
- 1 bath
- 1 bed
- 500 sqft
2401-1435 Celebration Drive, Pickering, Ontario • L1W 0C4 • Bay Ridges
- 2 bath
- 1 bed
- 600 sqft
1112-1435 Celebration Drive, Pickering, Ontario • L1W 0C4 • Bay Ridges
- 1 bath
- 1 bed
- 500 sqft
2801-1435 Celebration Drive, Pickering, Ontario • L1W 0C4 • Bay Ridges
- 1 bath
- 1 bed
- 600 sqft
2506-1435 Celebration Drive, Pickering, Ontario • L1W 0C3 • Bay Ridges














