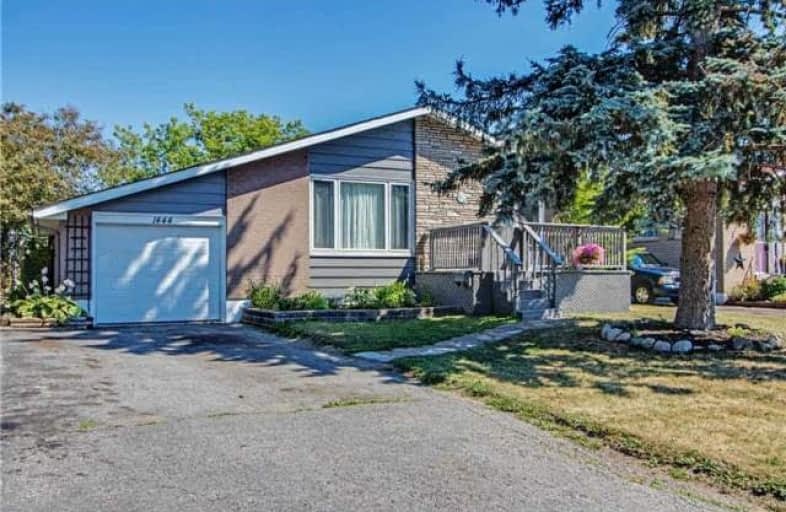
Vaughan Willard Public School
Elementary: Public
2.96 km
Glengrove Public School
Elementary: Public
2.77 km
Fr Fenelon Catholic School
Elementary: Catholic
2.88 km
Bayview Heights Public School
Elementary: Public
0.98 km
Sir John A Macdonald Public School
Elementary: Public
0.25 km
Frenchman's Bay Public School
Elementary: Public
2.28 km
École secondaire Ronald-Marion
Secondary: Public
4.59 km
Ajax High School
Secondary: Public
5.55 km
Pine Ridge Secondary School
Secondary: Public
4.02 km
Dunbarton High School
Secondary: Public
3.59 km
St Mary Catholic Secondary School
Secondary: Catholic
4.32 km
Pickering High School
Secondary: Public
4.42 km




